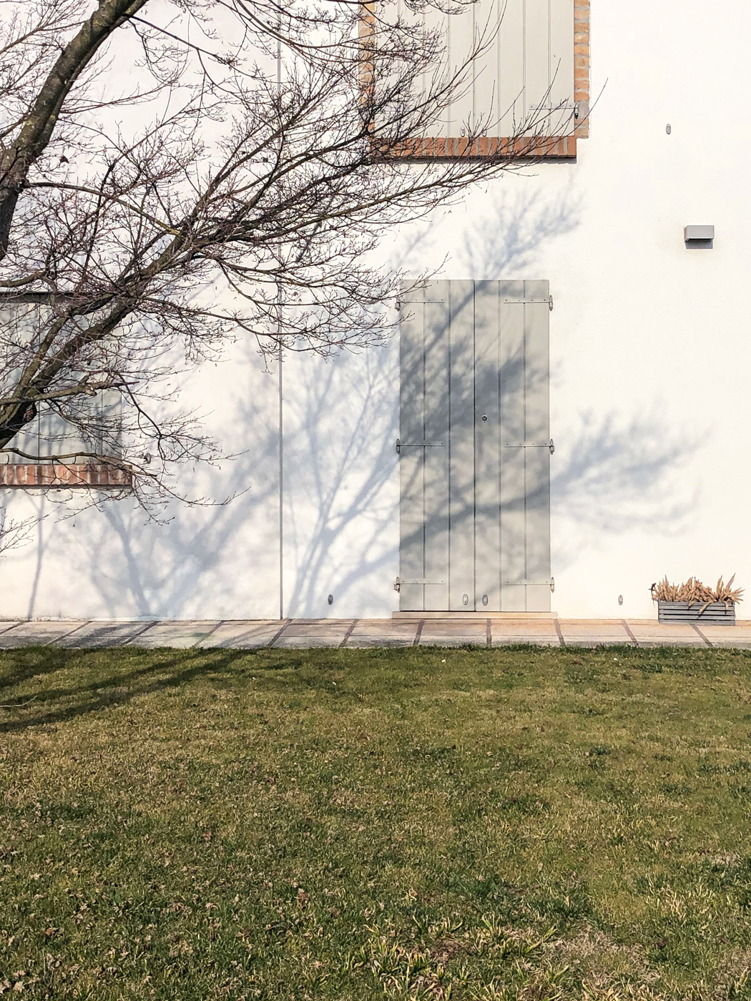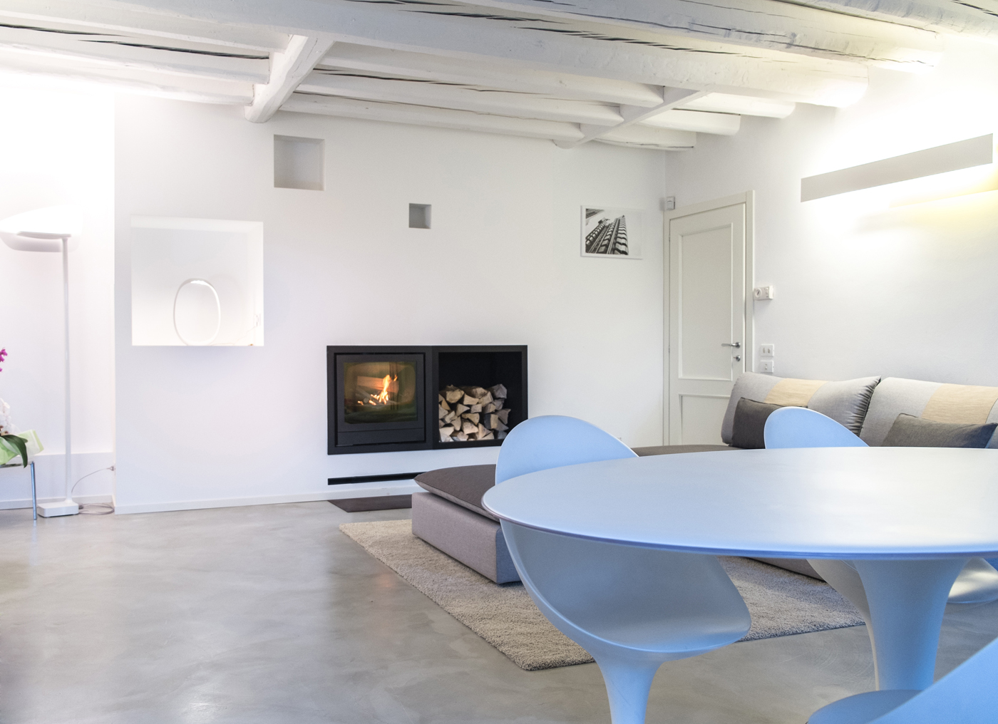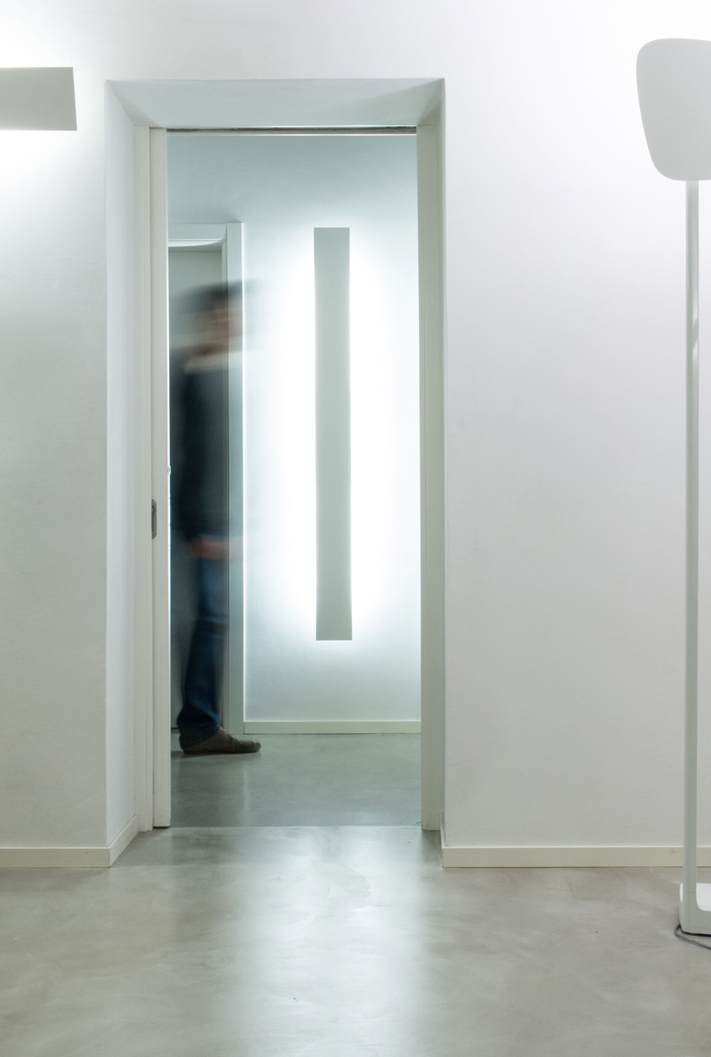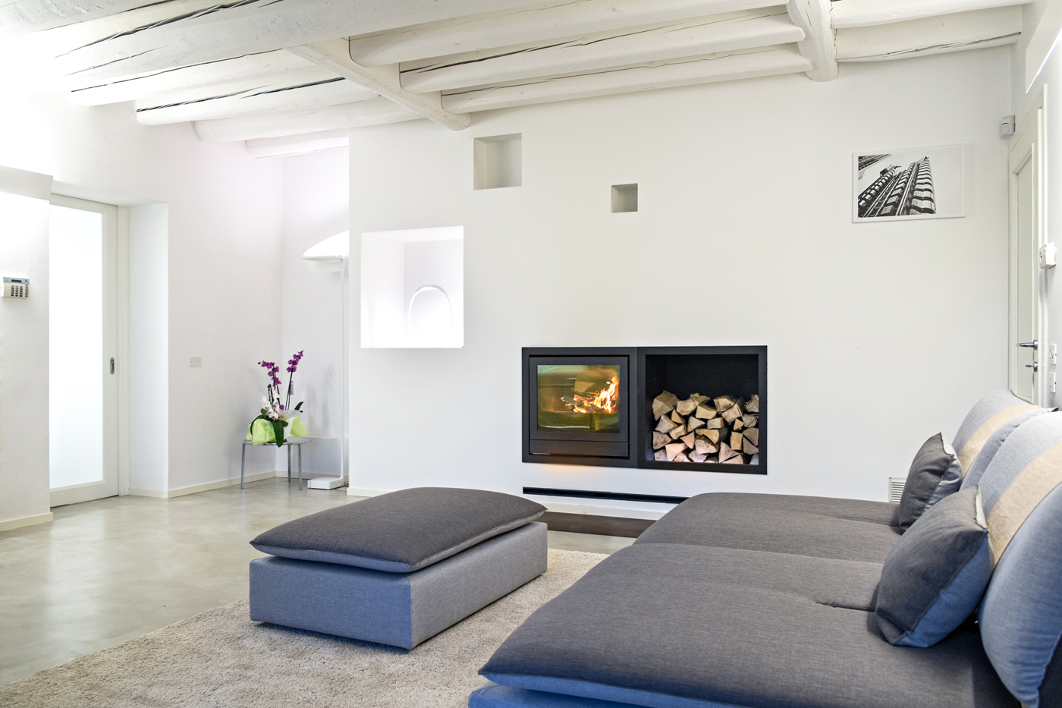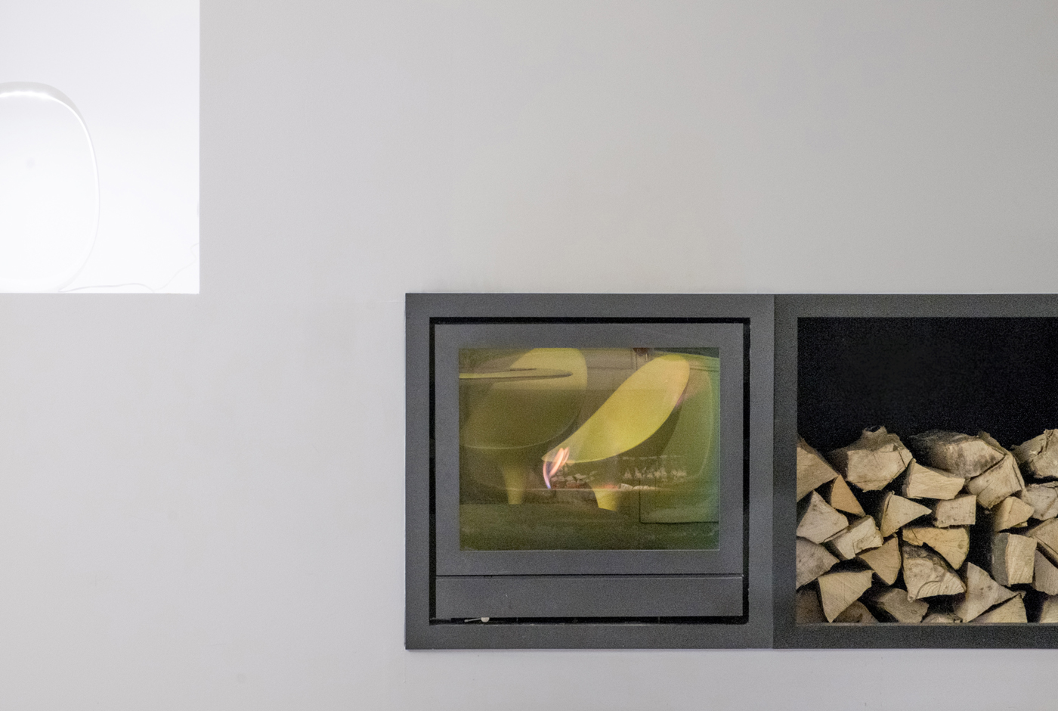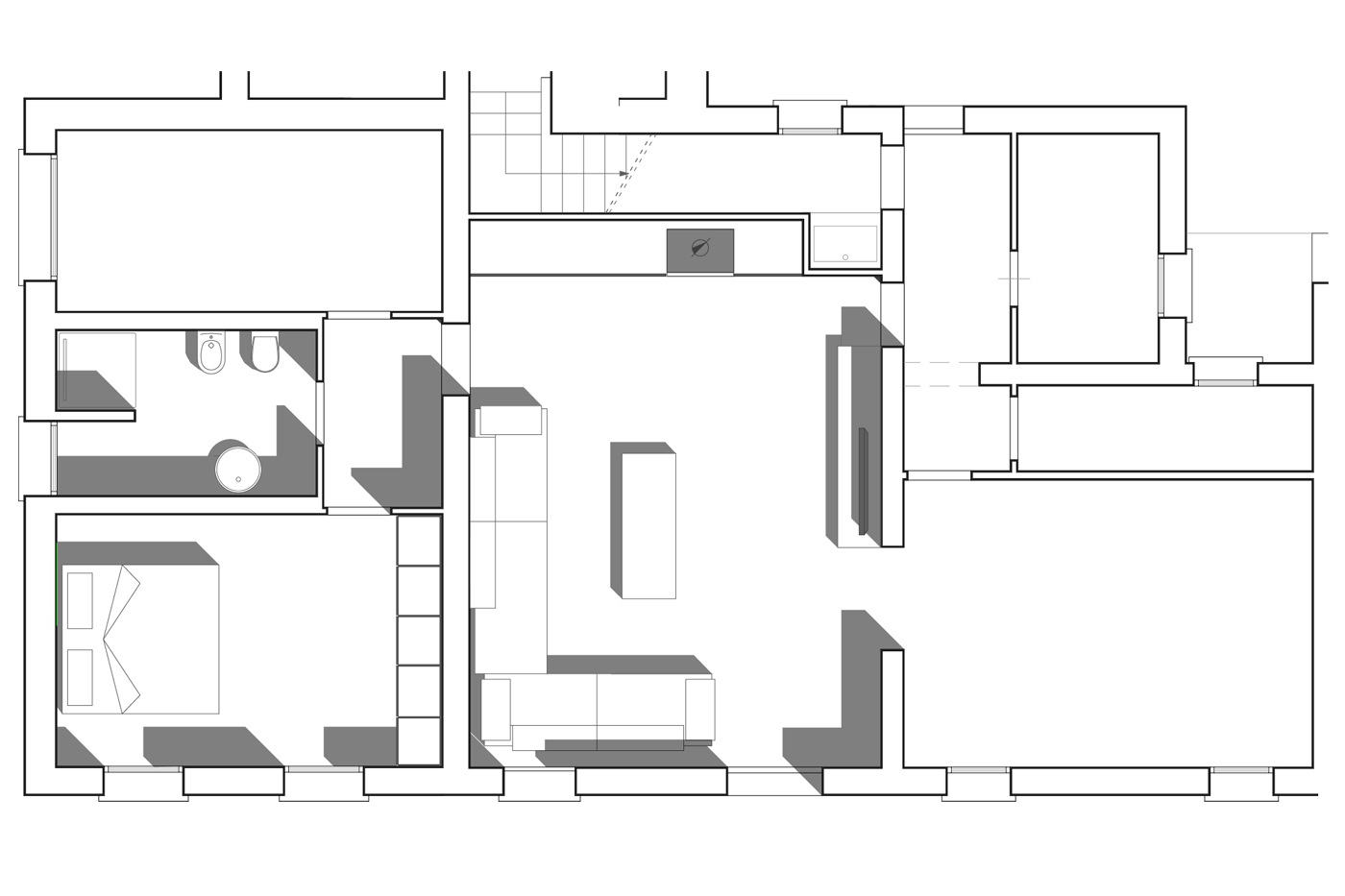The project concerns the refurbishment of the head portion of a curtain-walled building from the early 1900s. The intervention, from an architectural point of view, has a substantially conservative character, while internally it provides for the rationalisation of the distribution layout and the use of a contemporary and minimal language. The center of the intervention is the living room area where the old fireplace is inserted into a new wall, equipped with a large niche characterised by a play of square niches.
Lead Architects:
Vittorio Massimo
Project Location:
Breda di Piave - Treviso
Completion Year:
2013
Gross Built Area:
122 m2
Photography
Fotomarca

