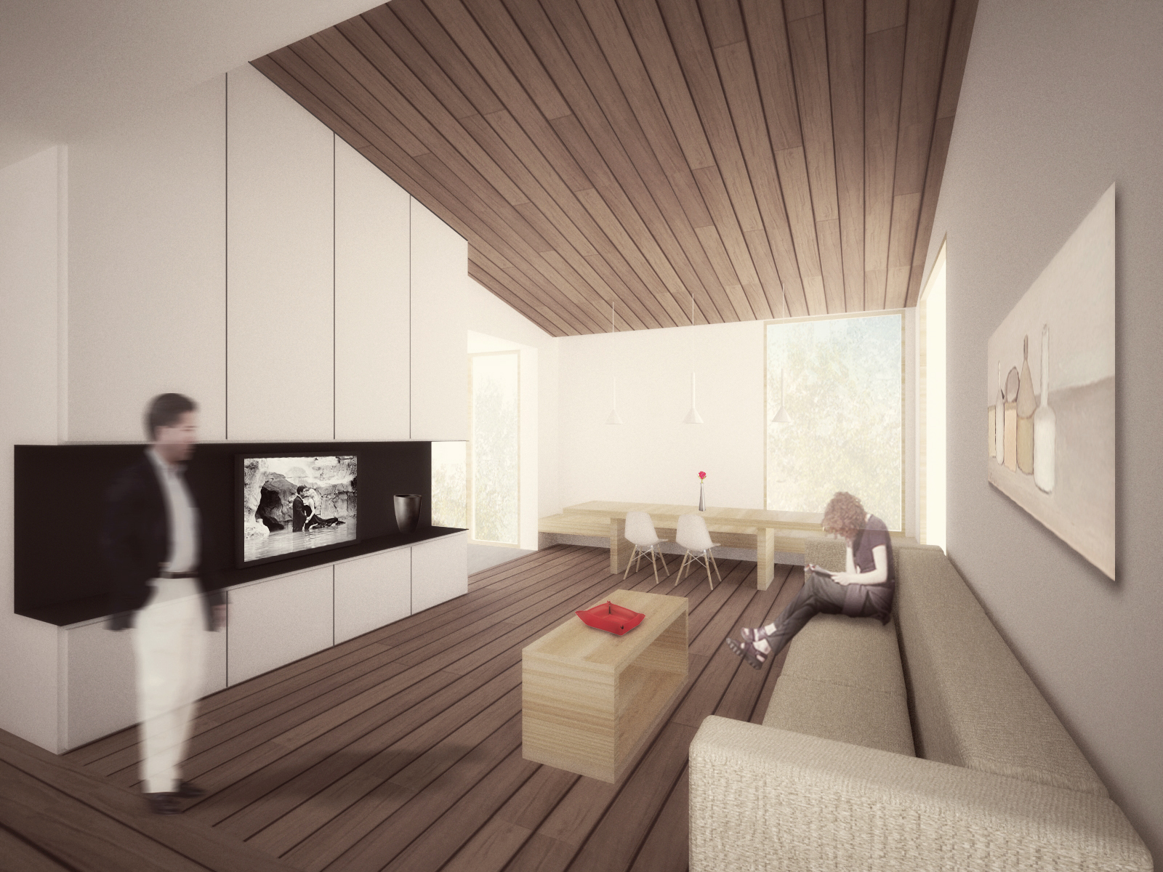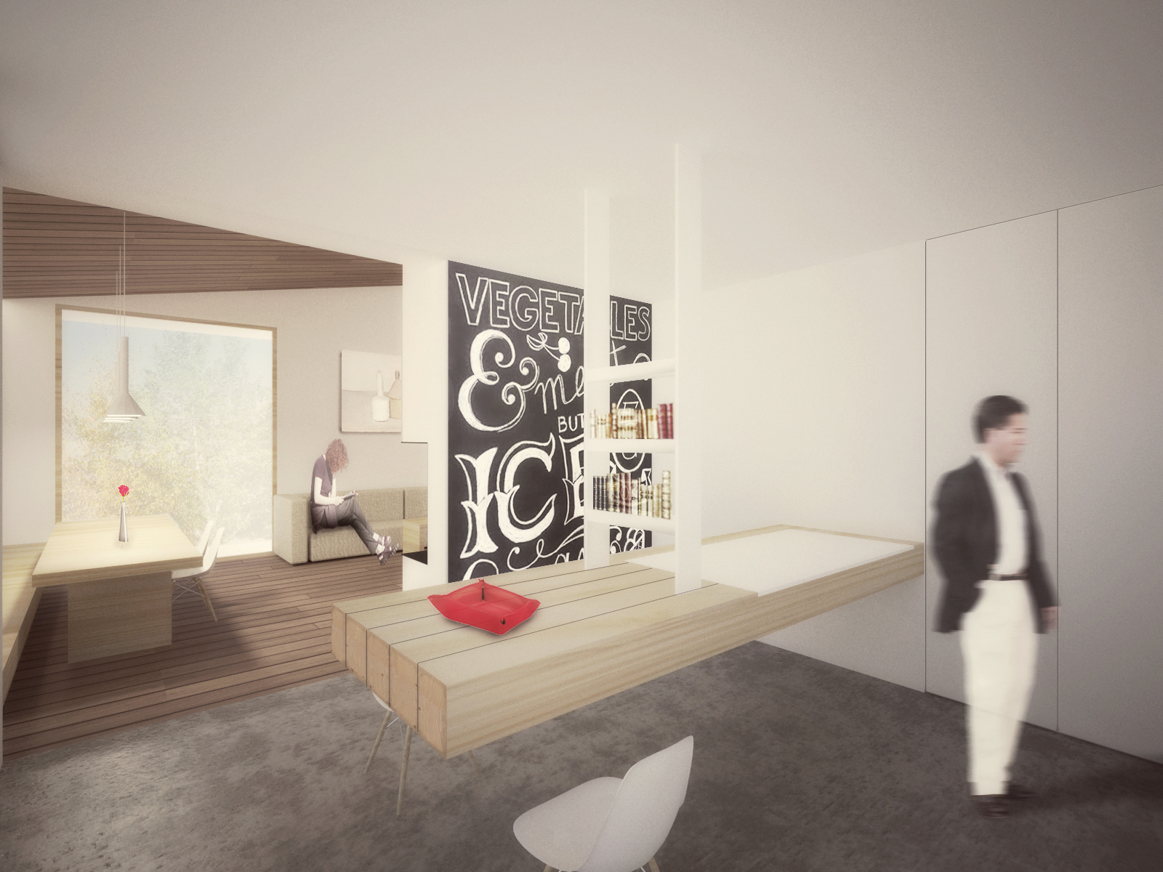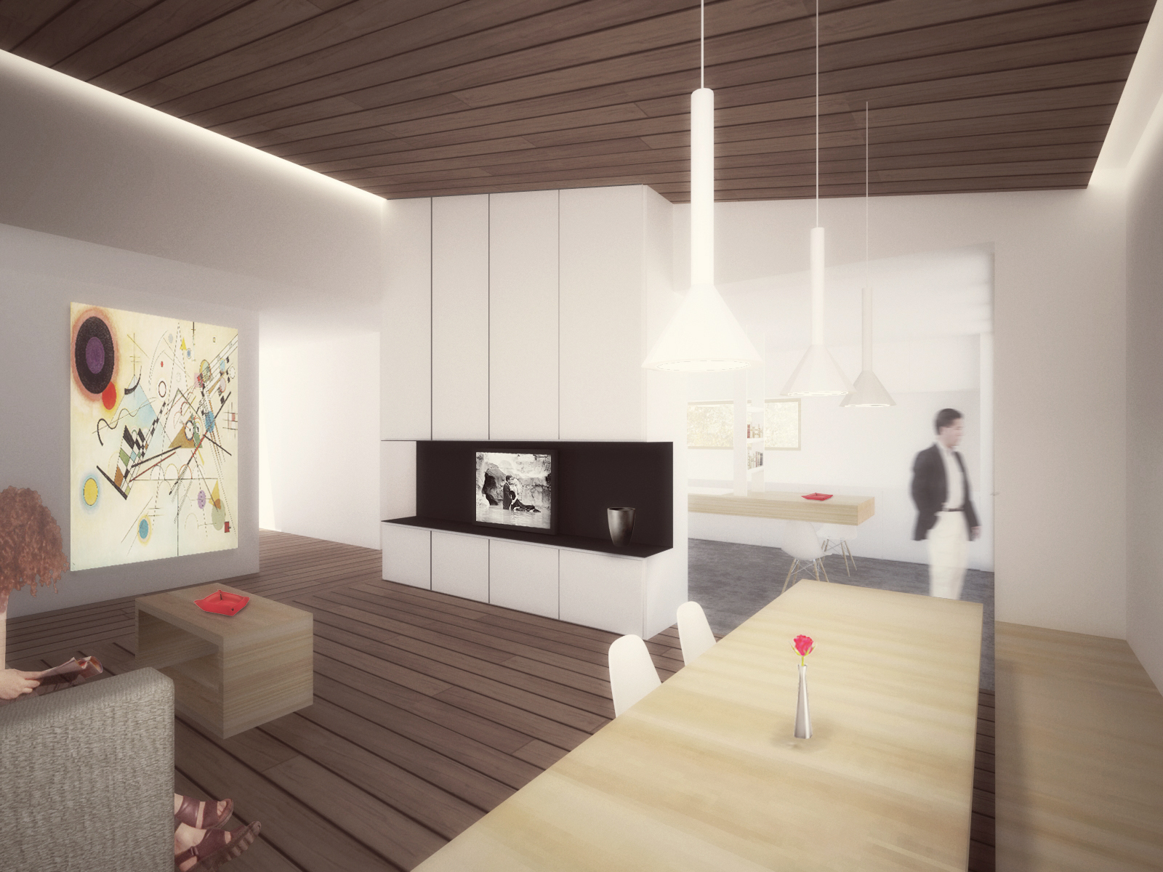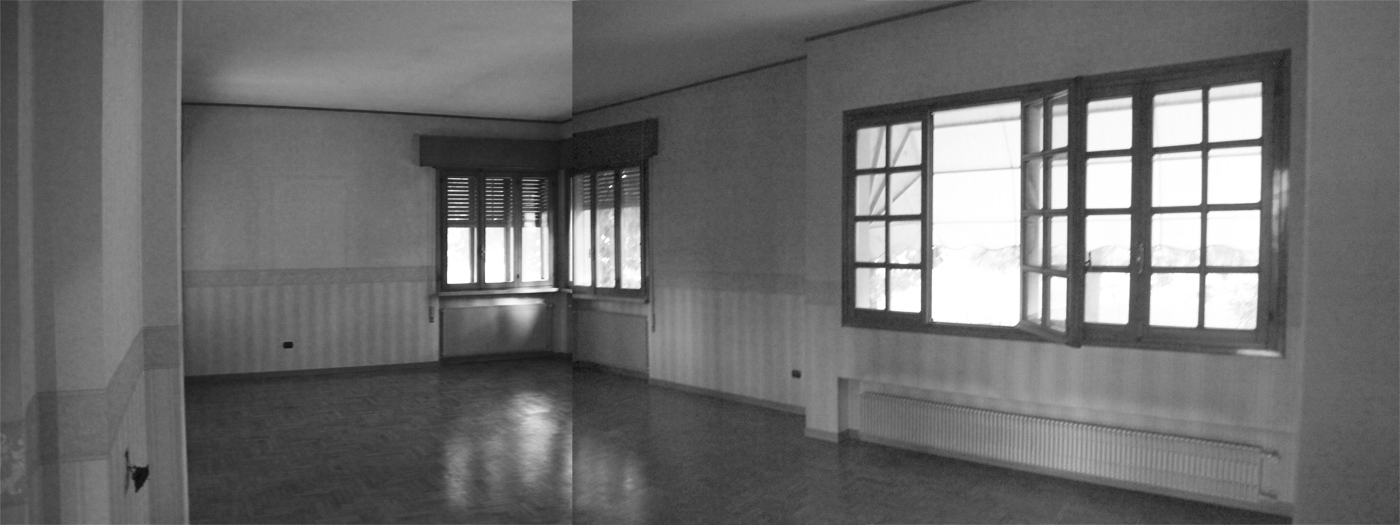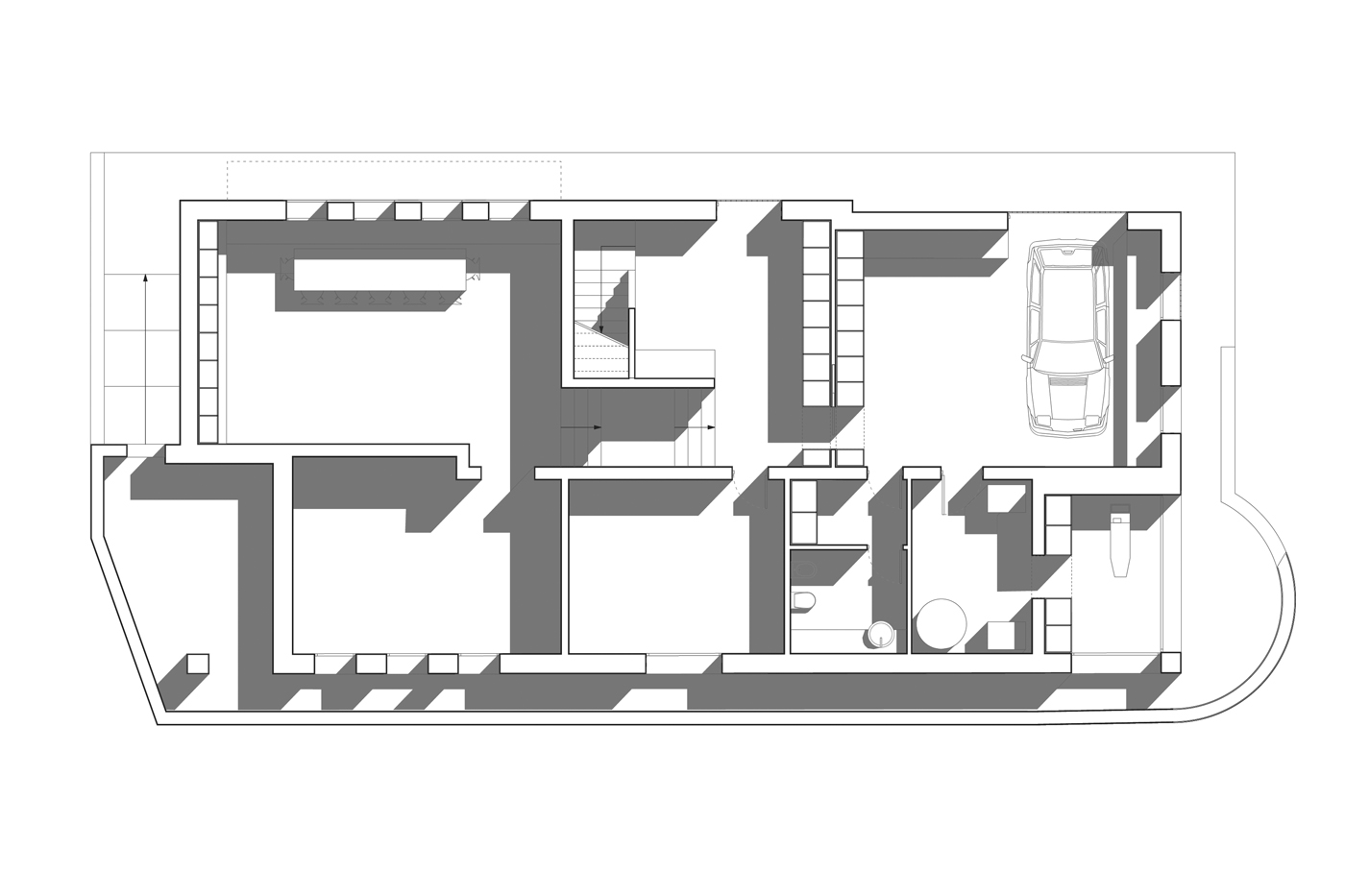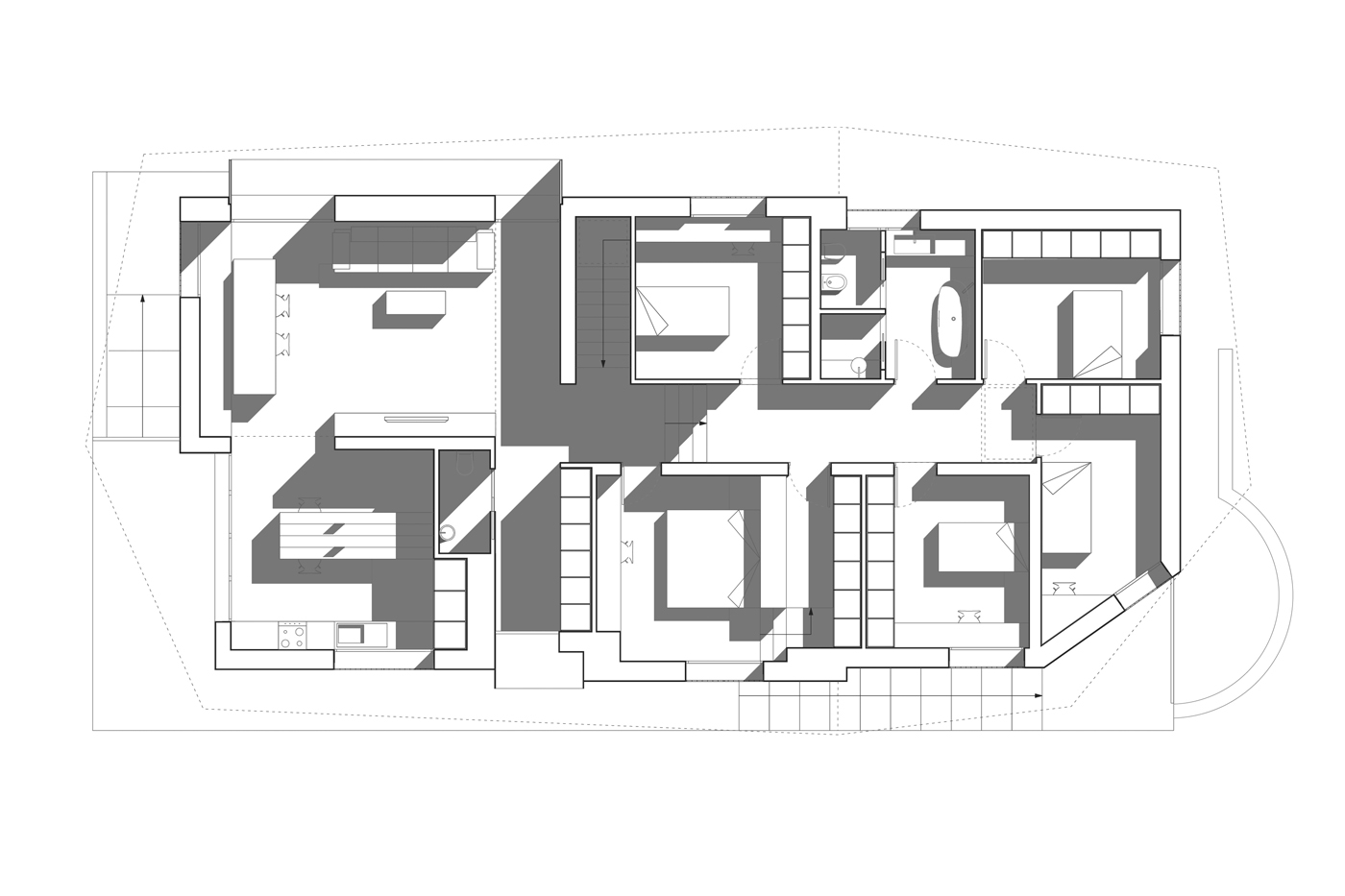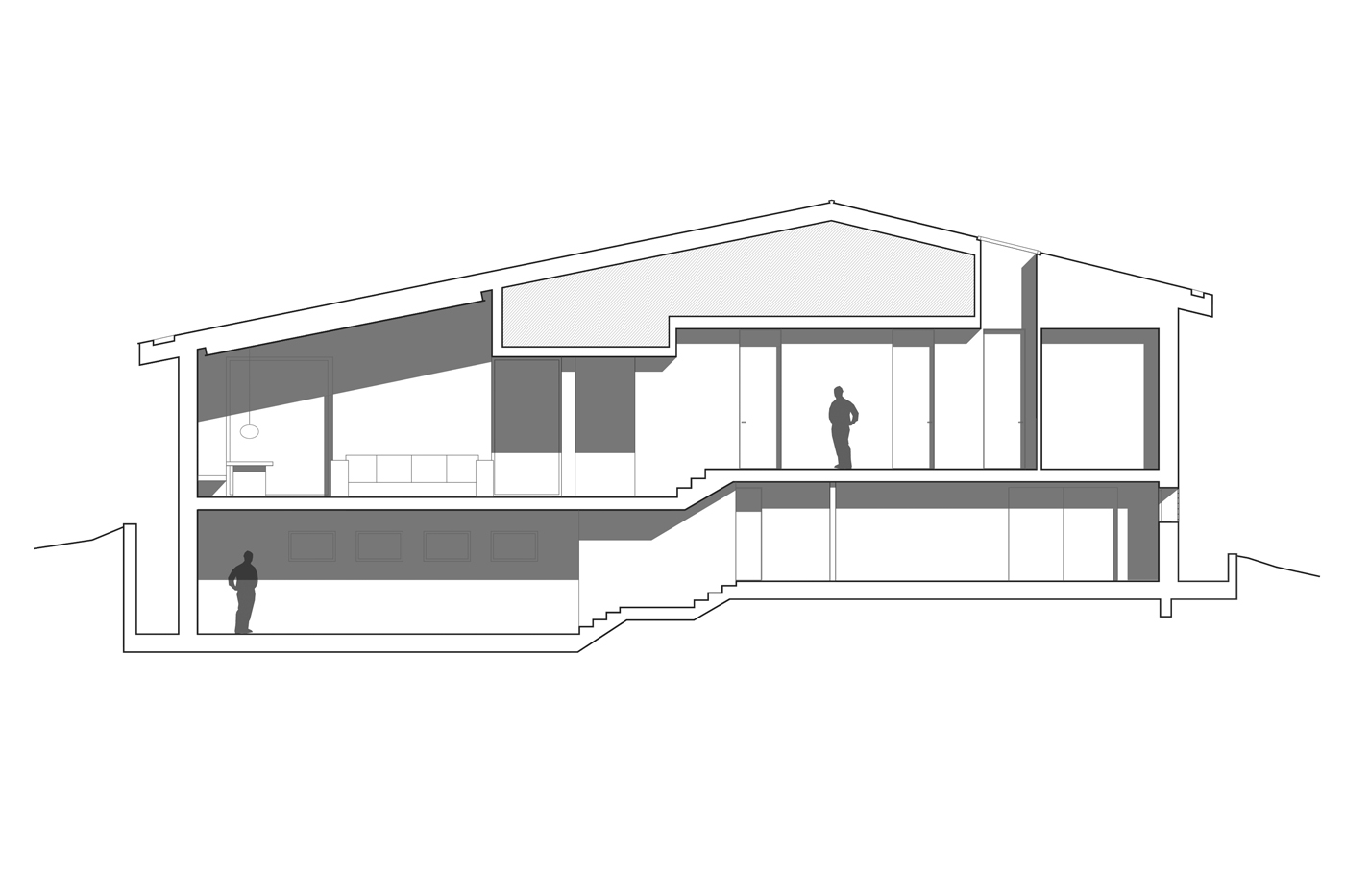The renovation project of this house from the ’70s requires the substantial maintenance of the existing volume, focusing on its internal redistribution. The new layout rationalises the spaces and creates a more open living area and a stronger relationship with the kitchen. The number of rooms is increased with a more marked hierarchical characterisation. The main finish of the project is wood, a material that reconnects to the owner’s work. Starting from this idea, and looking at Alvar Aalto’s maison carrèe, which in turn represents the matrix (often mimicking) of this type of building, the area relating to the living room is freed from the previous false ceiling to show the unique slope of the roof structure. Thereafter the beams will be restructured in the same nature of the floor, a small reference to the work of the Finnish Master.
Lead Architects:
Vittorio Massimo
Project Location:
Treviso
Completion Year:
2015
Gross Built Area:
470 m2
