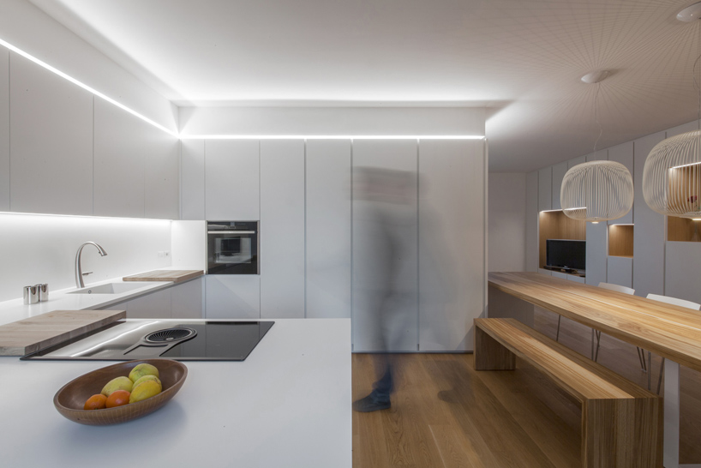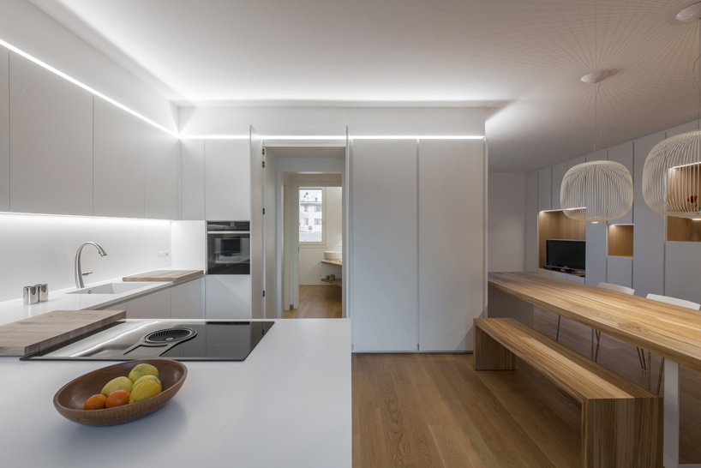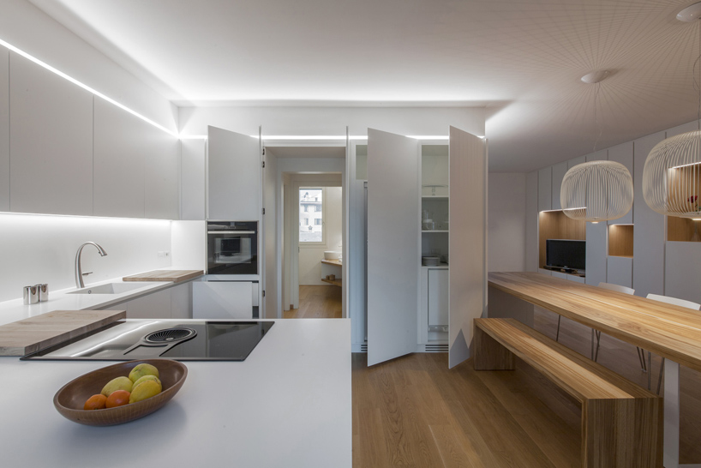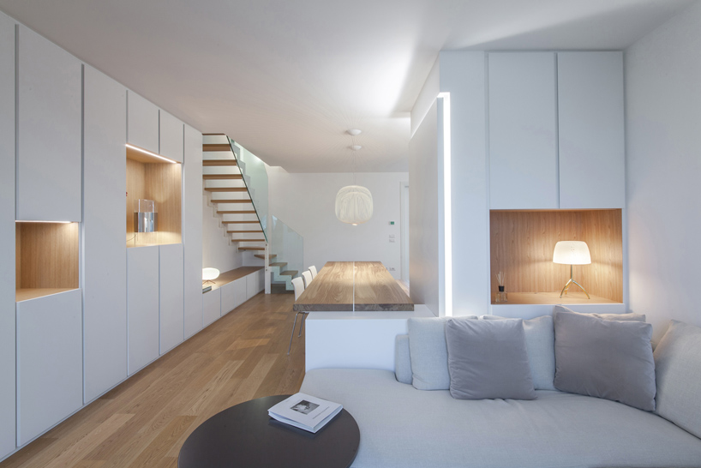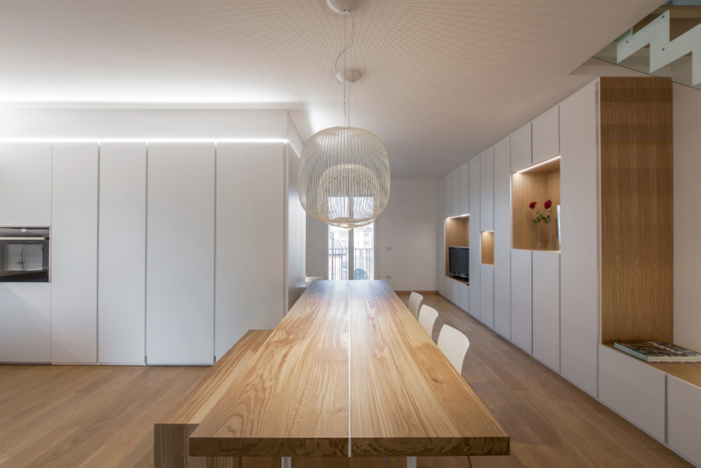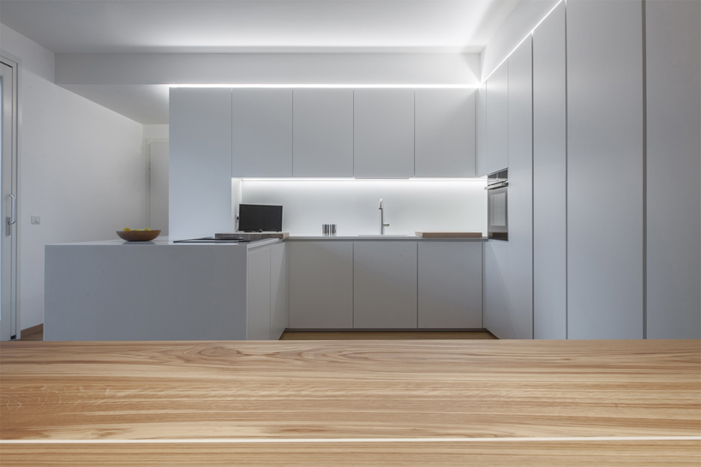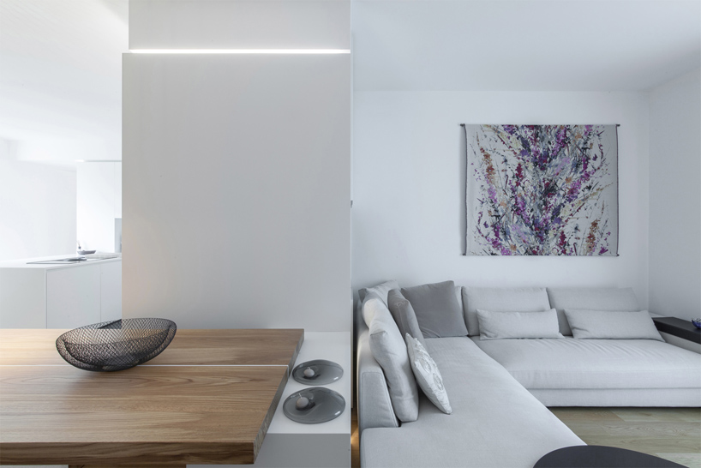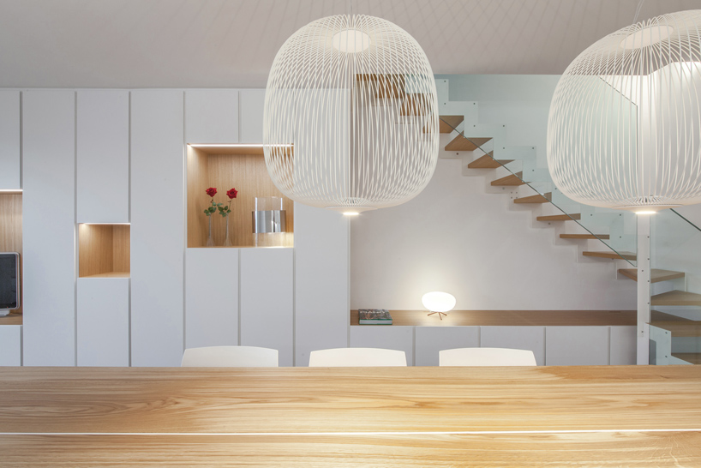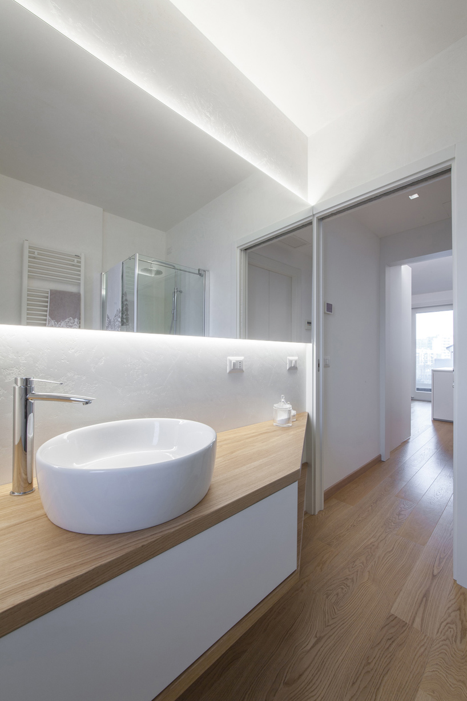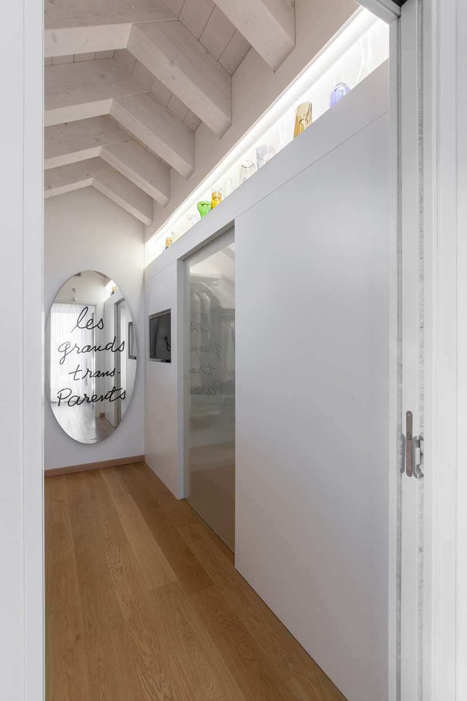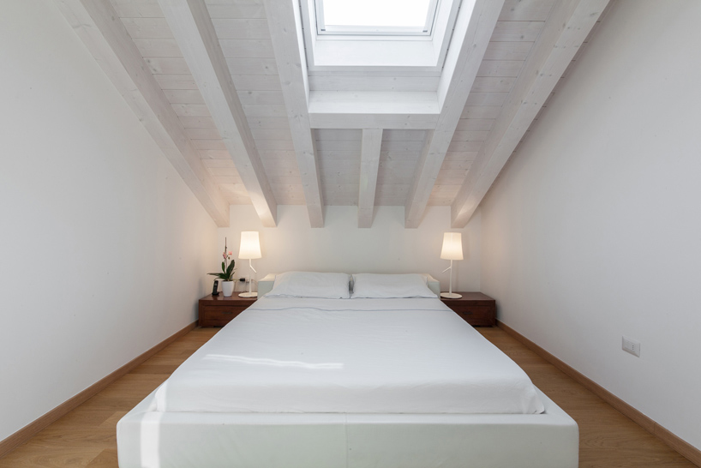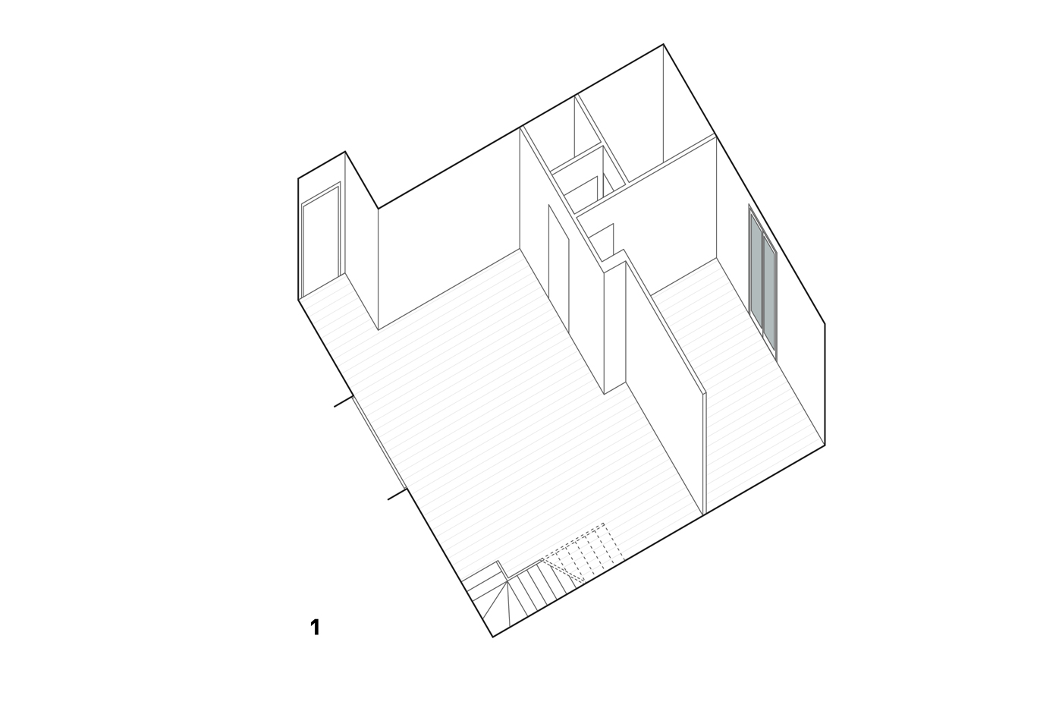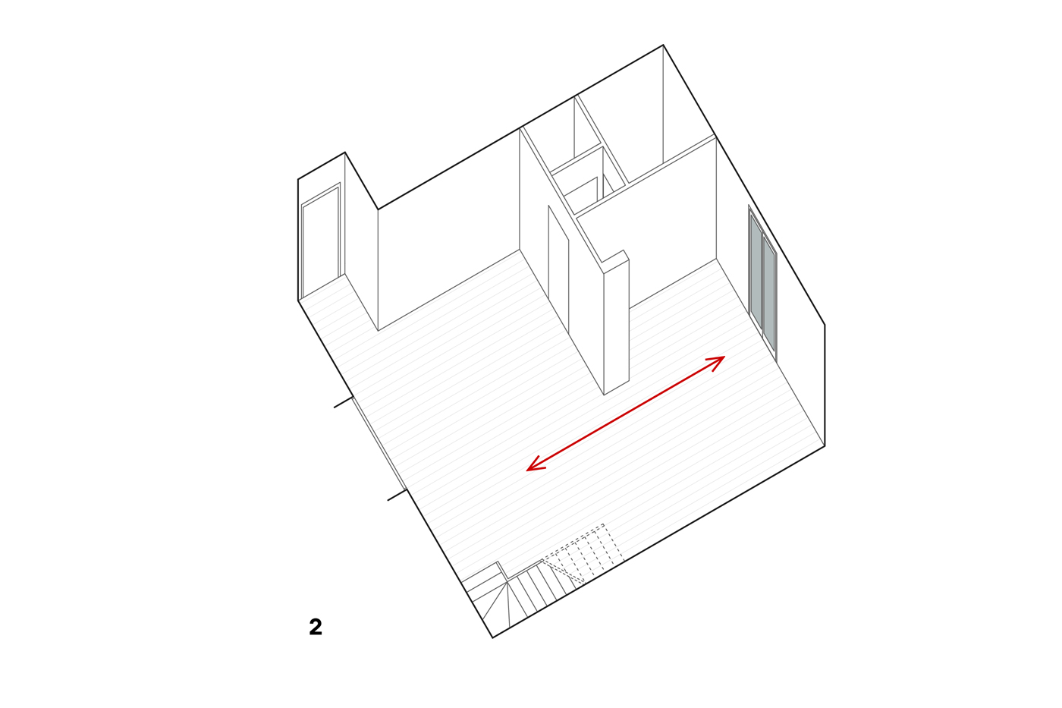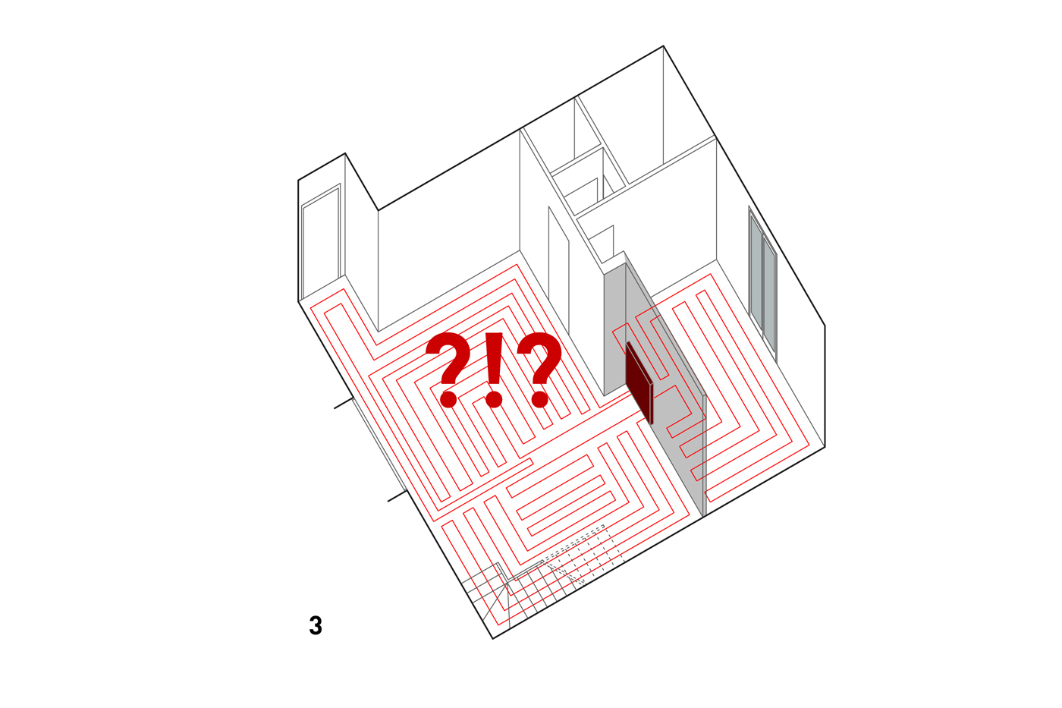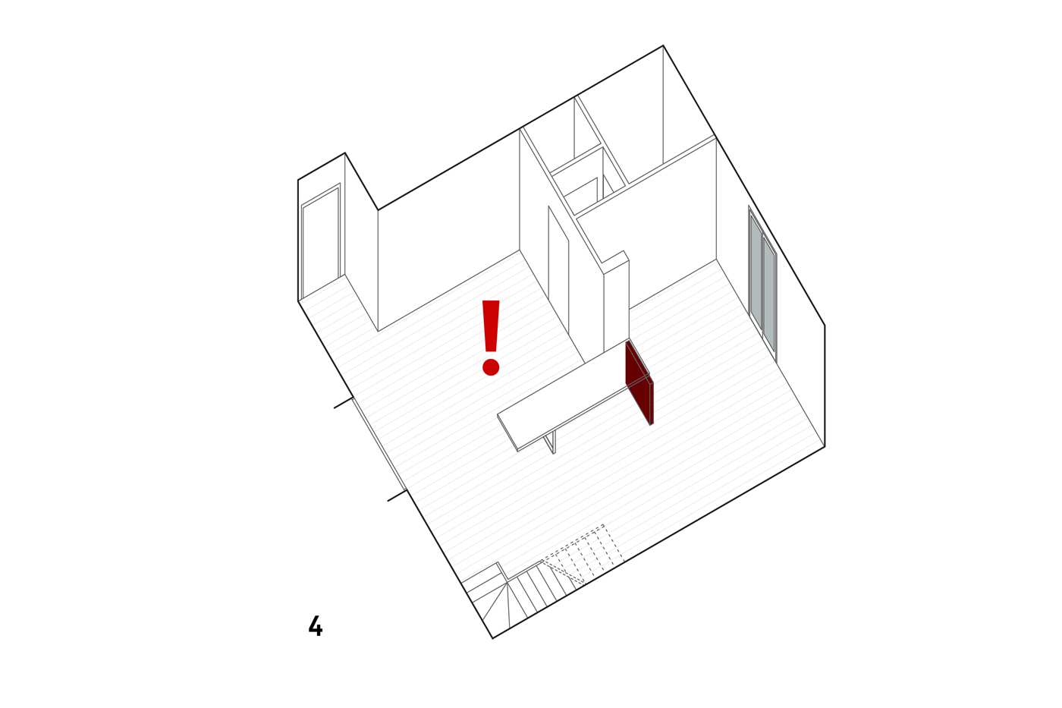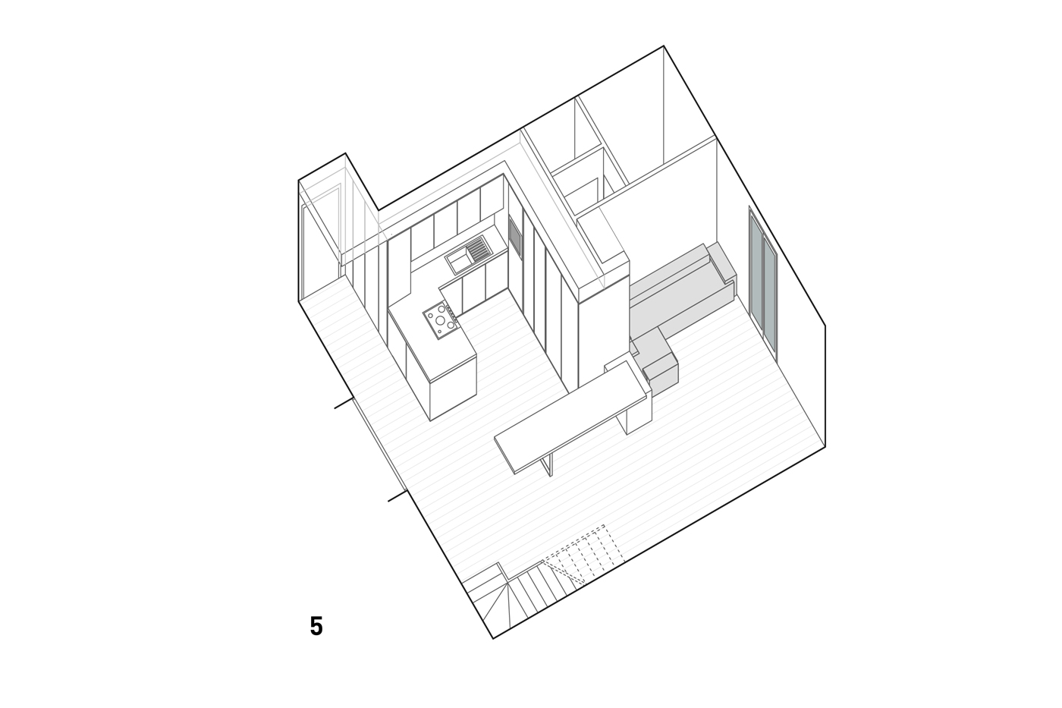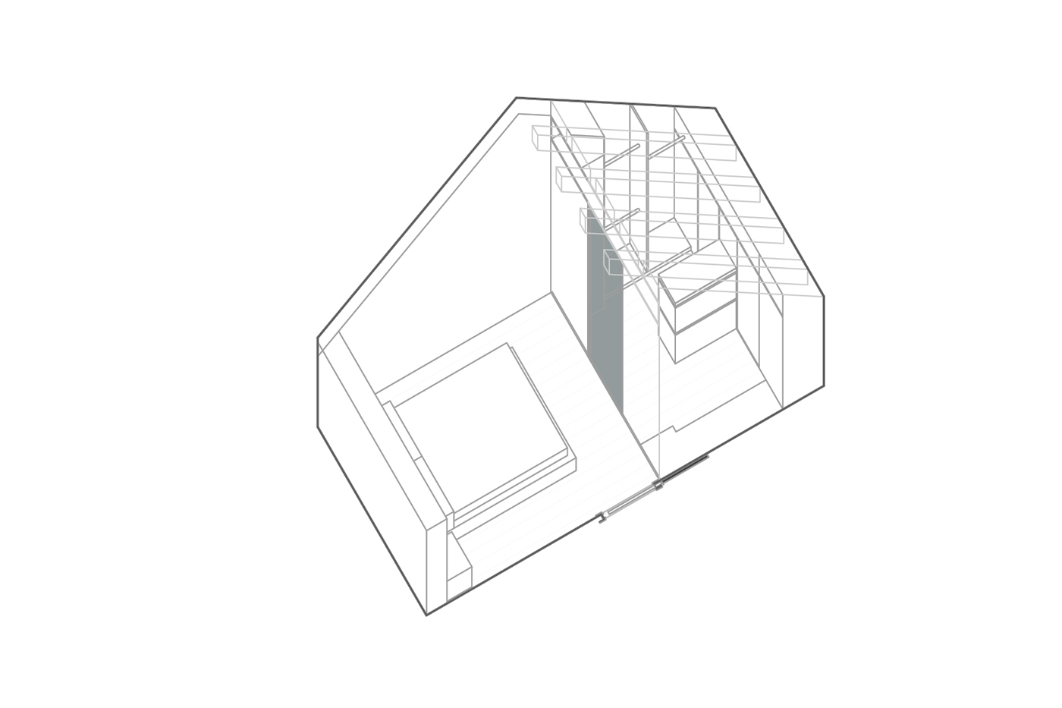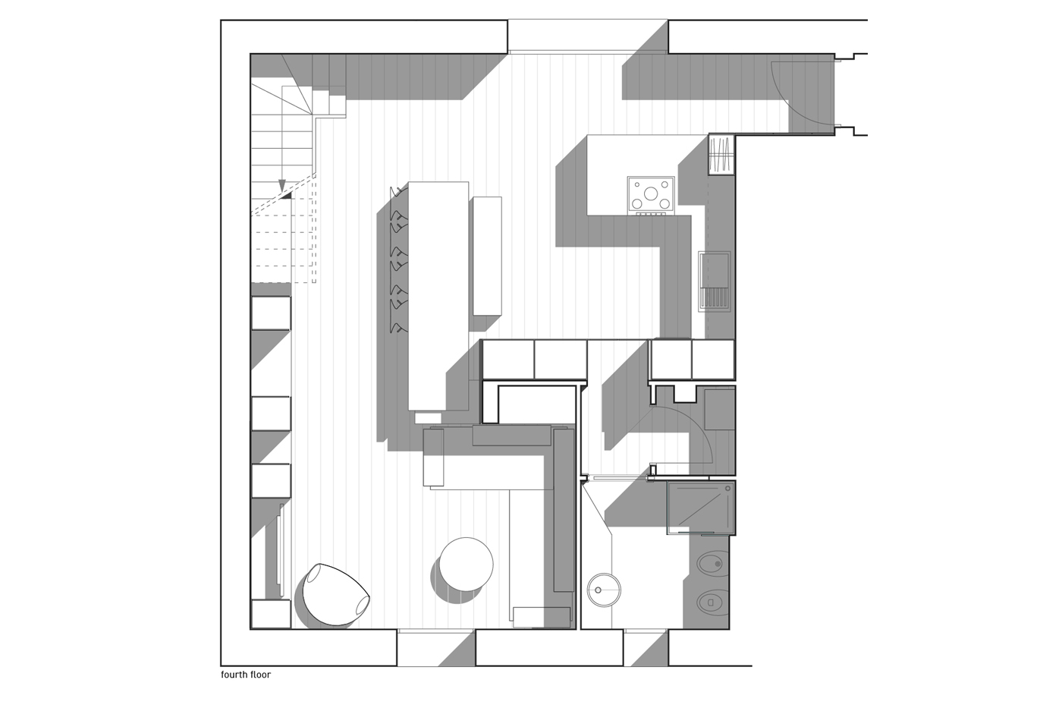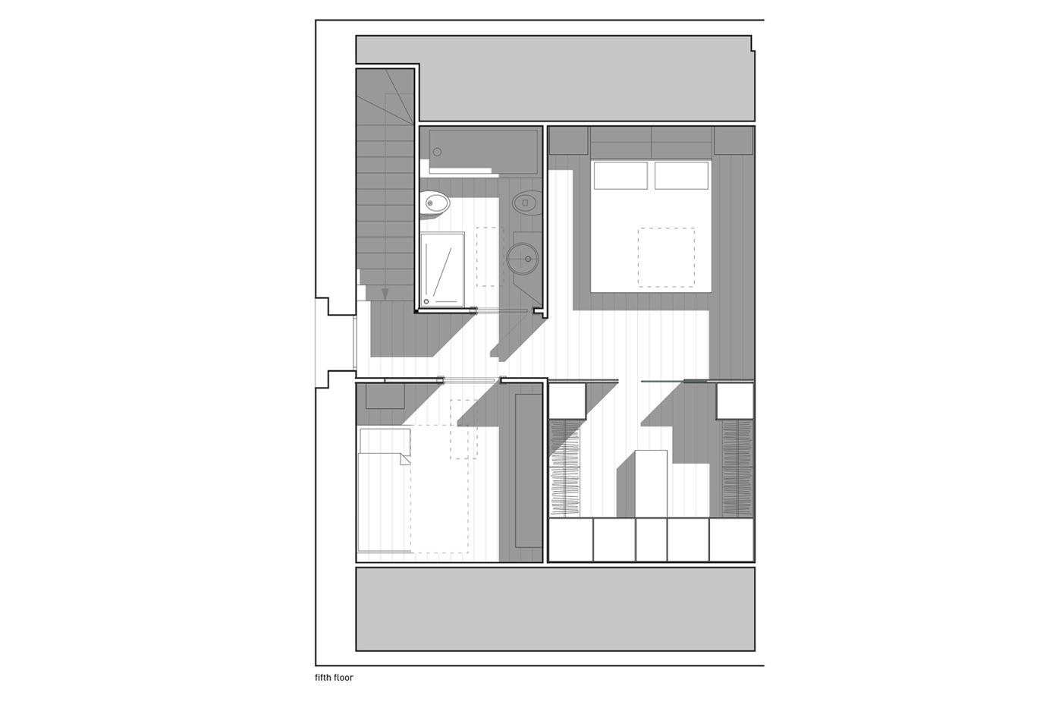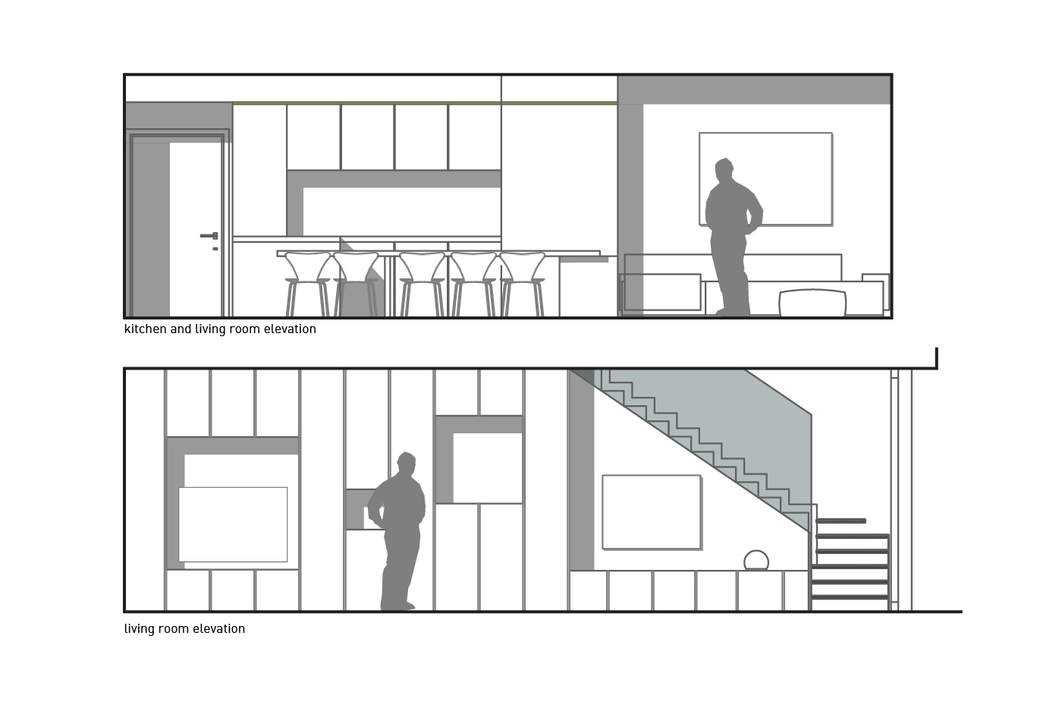The interior design concept of this apartment, located close to Venice, follows the need to sort out an internal layout issue. When the property was bought, the lower level was divided into two different spaces, a living area and a small bedroom. The owner wanted to merge them to create a larger open space. The first step was to undertake complete demolition of the separating existing wall. Radiators were originally placed on it and difficult to be relocated except with a great economic effort. So, as the radiators were 70 cm high, the idea was to demolish all aroud them, using this remaining part to hold up the table wooden top. This operation brought to a double purpose: on one hand, it was not necessary to proceed with expenses to move the collectors, and, on the other hand, the perception to delate the presence of the wall was reached. This new table location moved the space plan into a fluid and cosy living. The living is characterized by a large white lacquered wooden boiserie, moving continuously from the entrance to the point of the demolition, becoming at first an aesthetic finishing at the entrance, then a jacket closet, kitchen cabinets, tall furniture containing oven and fridge, hiding the toilet door and therefore the table support. The table is made by two 6 cm solid oak wood pieces. Along the unified side on which the staircase is mounted, a large spacious cabinet with oak niches has been created, to emphasize the new wall that has been freed up until it falls under the first steps. The main lighting, characterized by a LED line moving in the three dimensions, follows the development of the boiserie and improved the design, starting from the entrance and ending always at the coincidence of the new base of the table. Upper level was divided into two spaces, using one side to place the bed and the other to accommodate the closet space, hidden by a white lacquered wooden boiserie, fencing that space, with a glass and flax fabric door. A small screen is embed into the wall. Bathrooms are finished with a concrete resin on the lower floor and with simple white ceramics on top floor, then enriched with solid oak furniture for the accommodation of washbasins.
Lead Architects:
Vittorio Massimo
Project Location:
Favaro Veneto - Venezia
Completion Year:
2017
Gross Built Area:
106 m2
Photography
Vittorio Massimo
