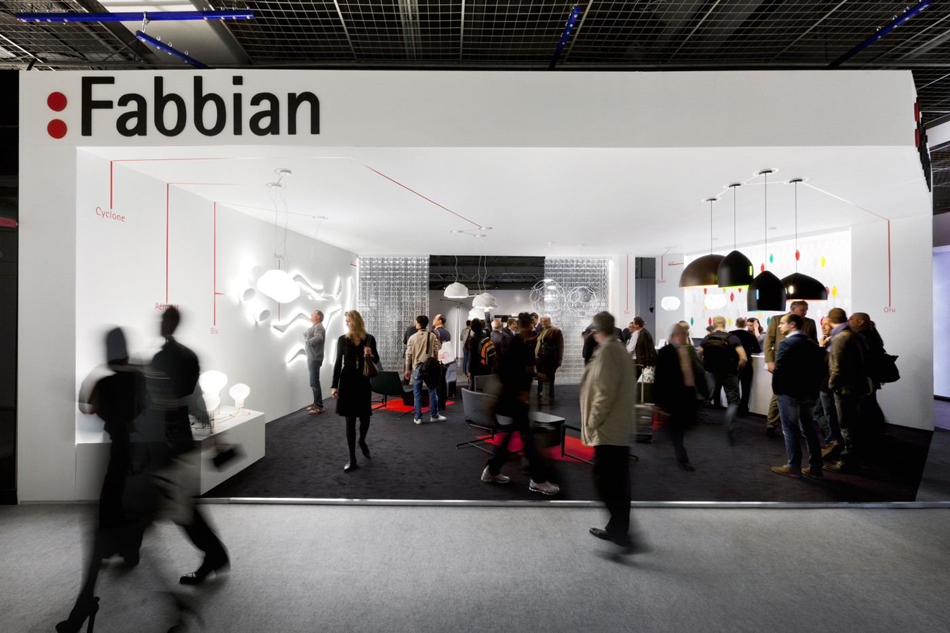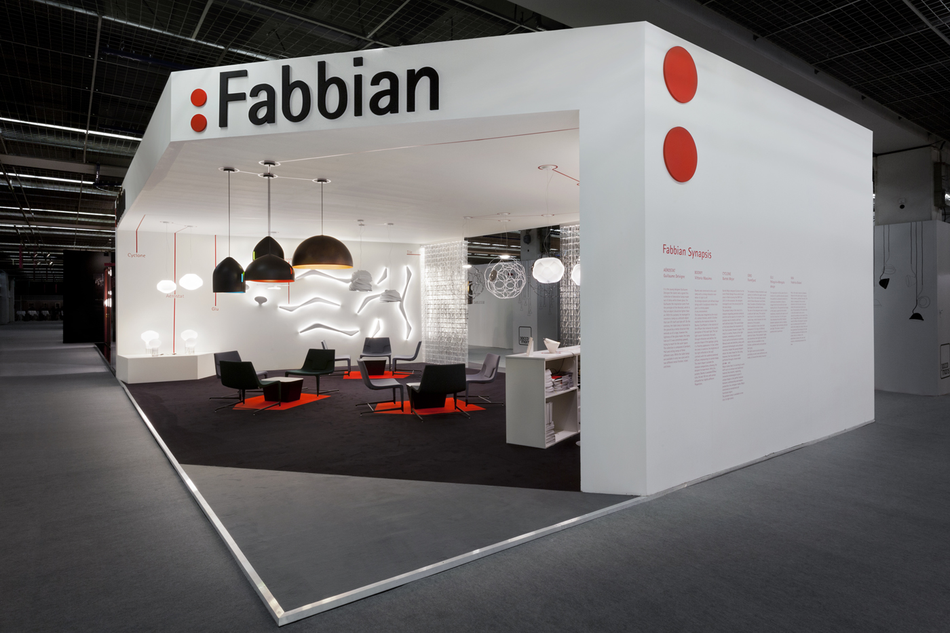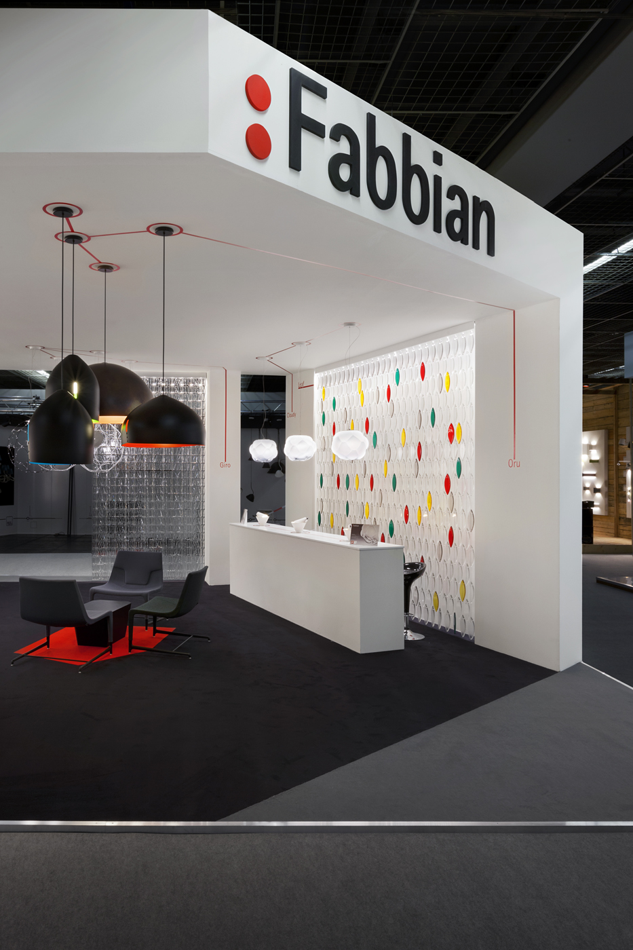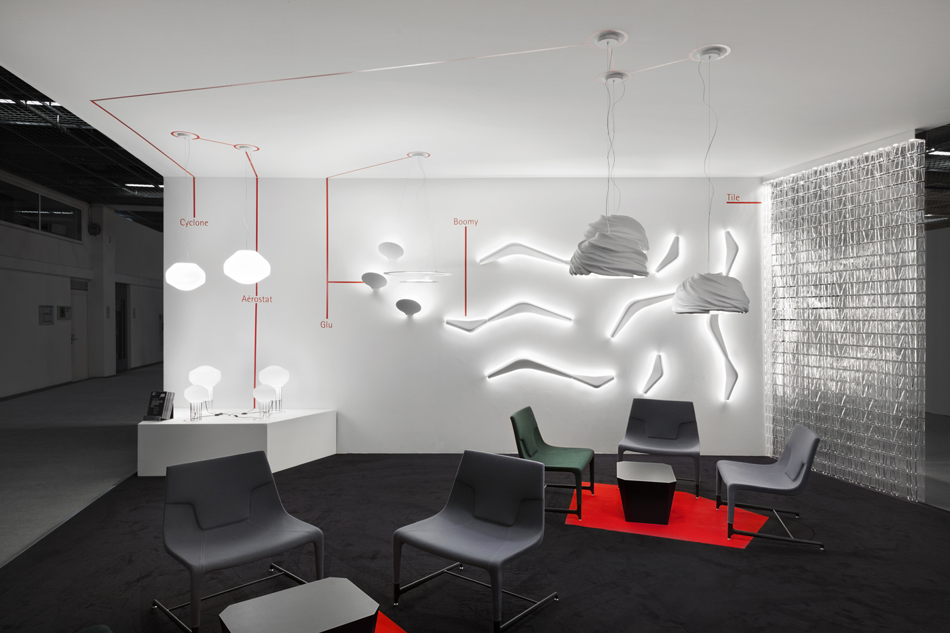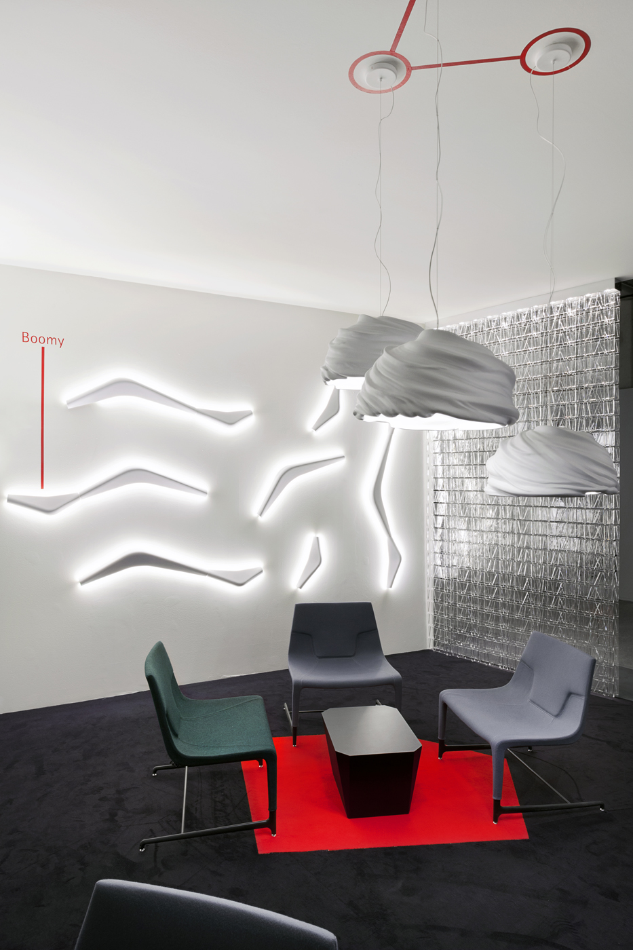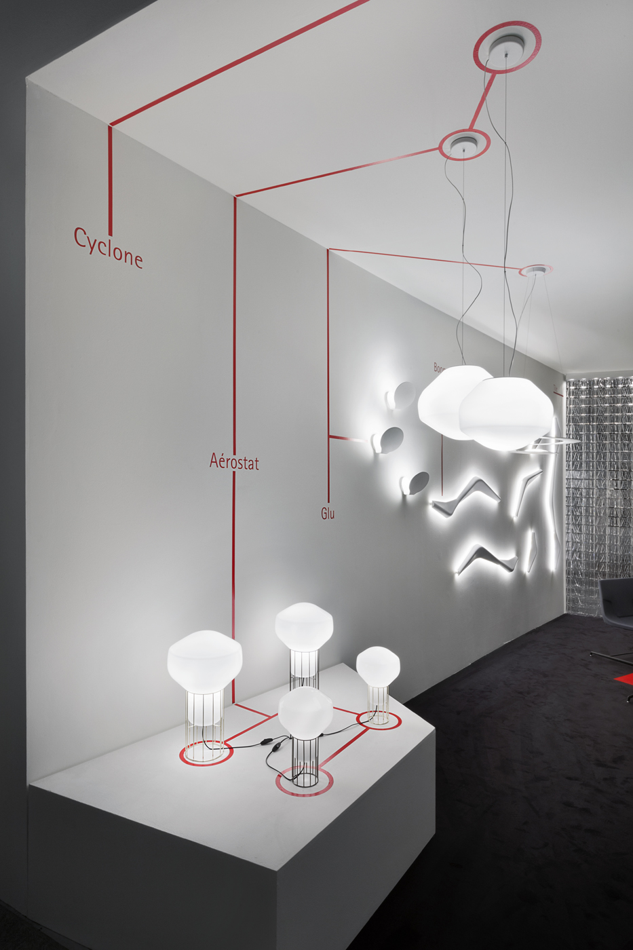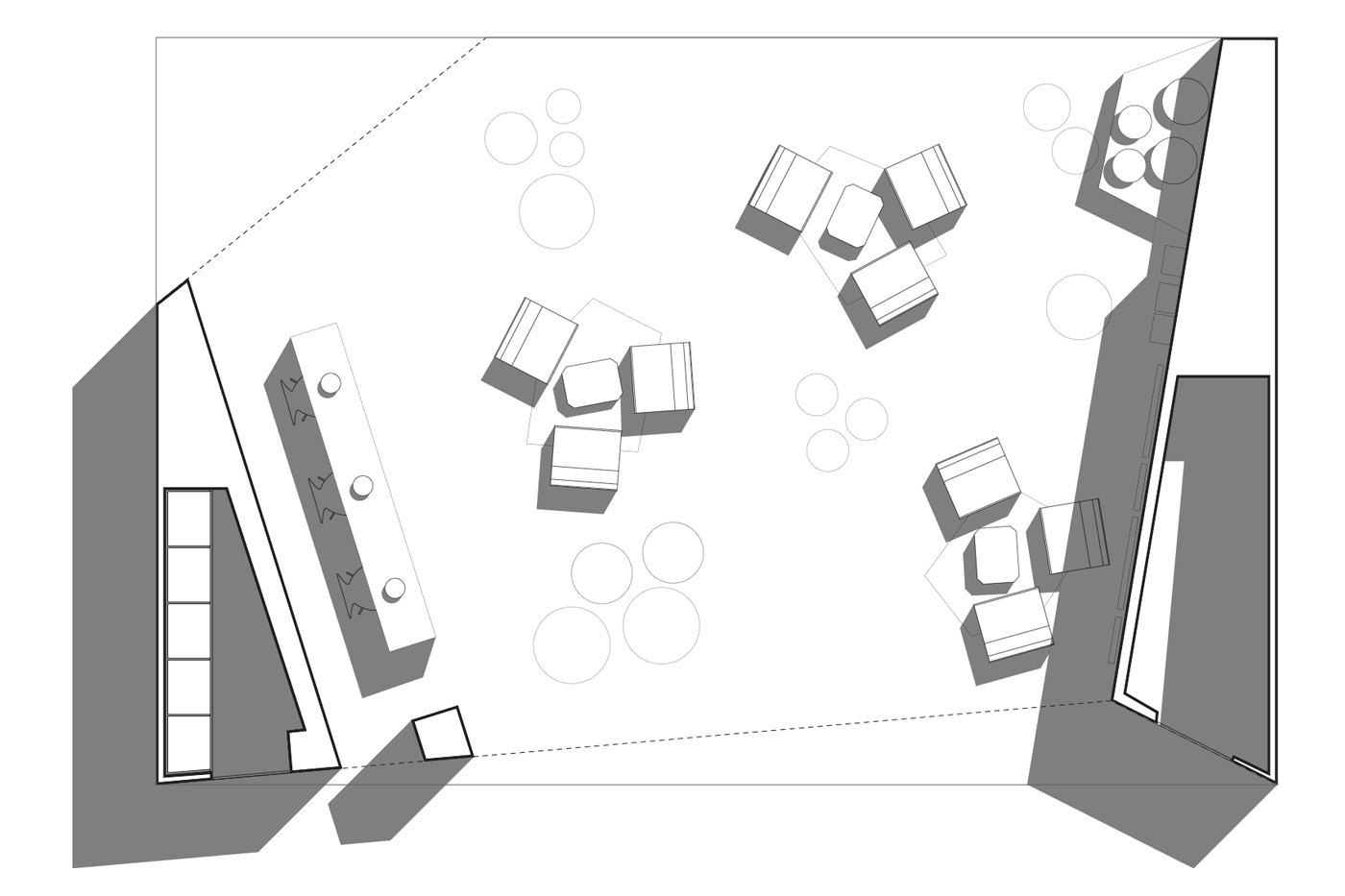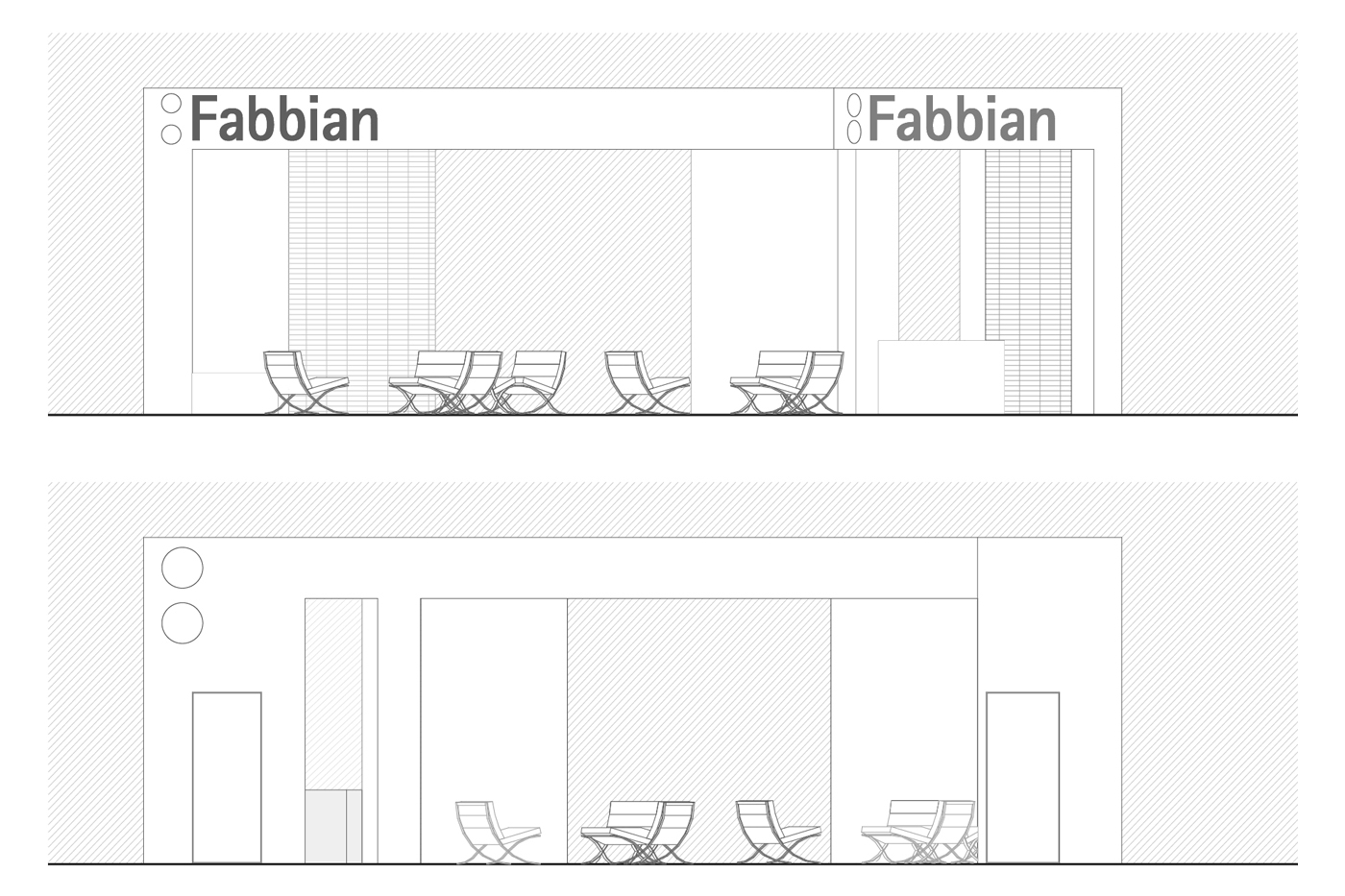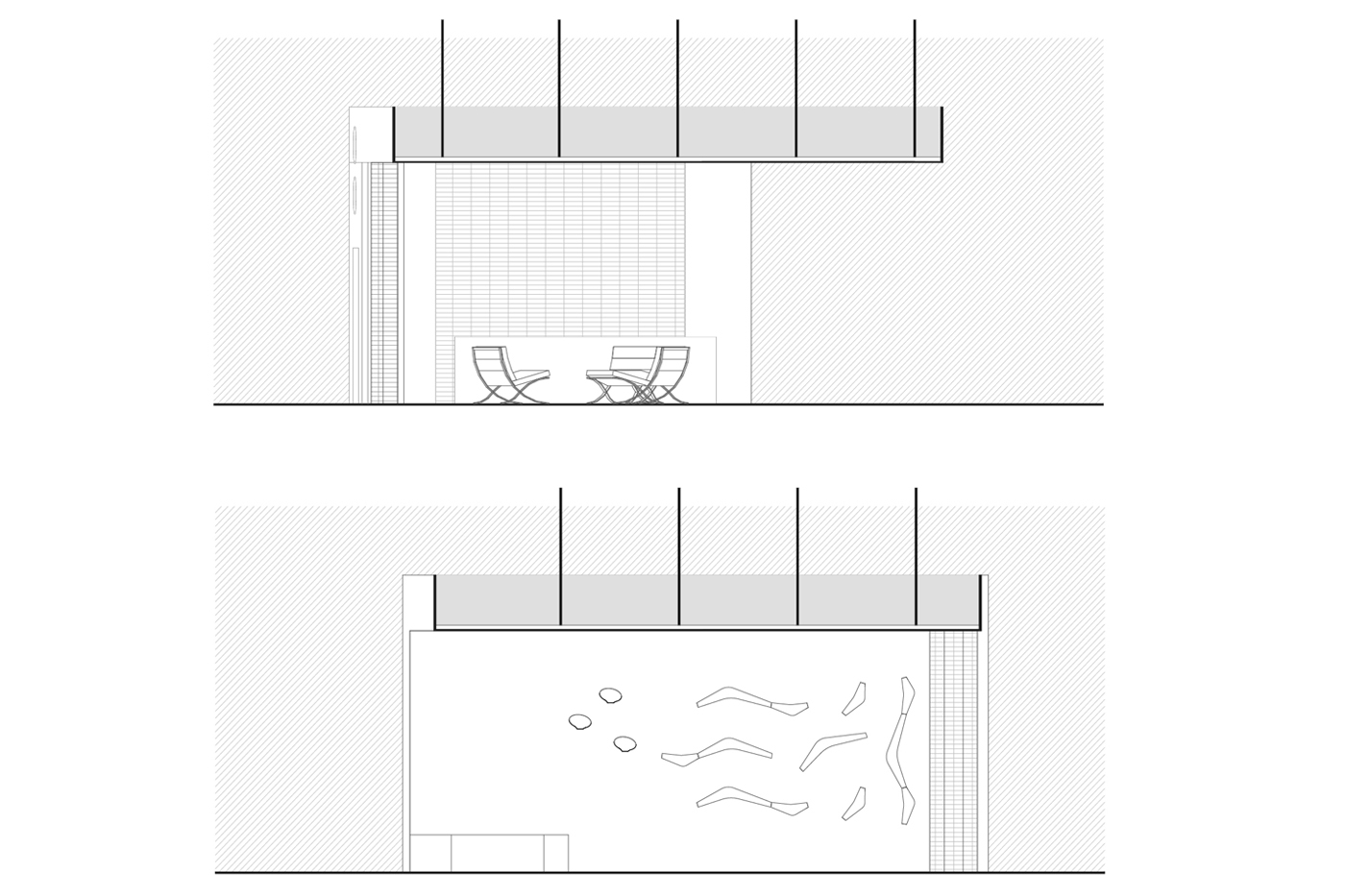The site of this project (created with Francesco Dompieri) is a section of the Frankfurt am Main exhibition space during the Lighting & Building Fair 2014. The space is generated by a pure volume that by its own permeability allows maximum visibility to the flow of visitors (total visibility towards the main aisle and then gradually reducing itself depending on the probability of visitors) allowing a vertex towards the main access point. Its white walls are the neutral background to the exhibited products, while the red-coloured graphic lines guide visitors from the object to their description.
Lead Architects:
Vittorio Massimo - Francesco Dompieri
Project Location:
Frankfurt am Main
Completion Year:
2016
Gross Built Area:
96 m2
Photography
Nava Rapacchietta
