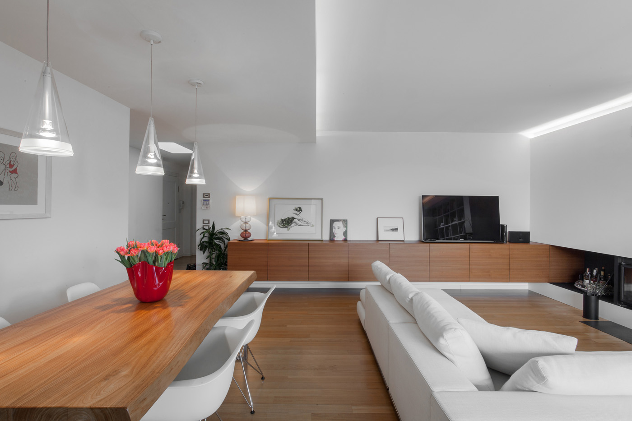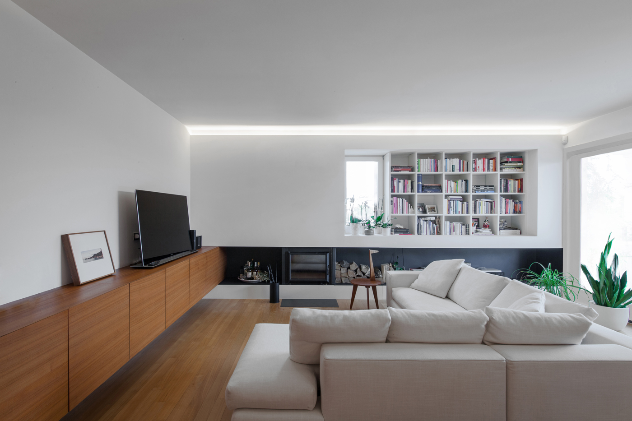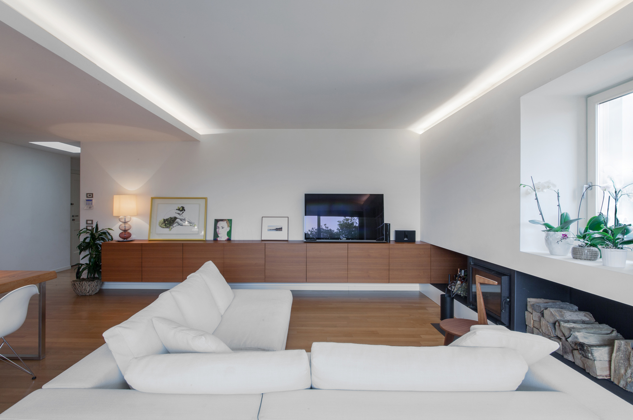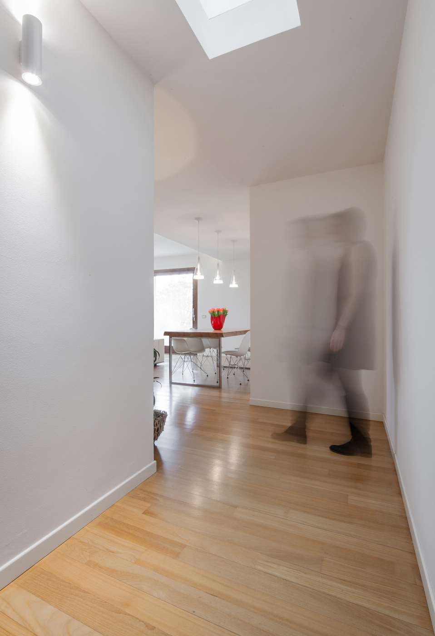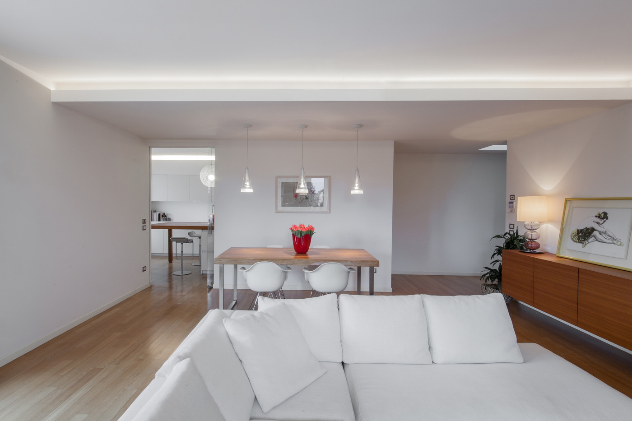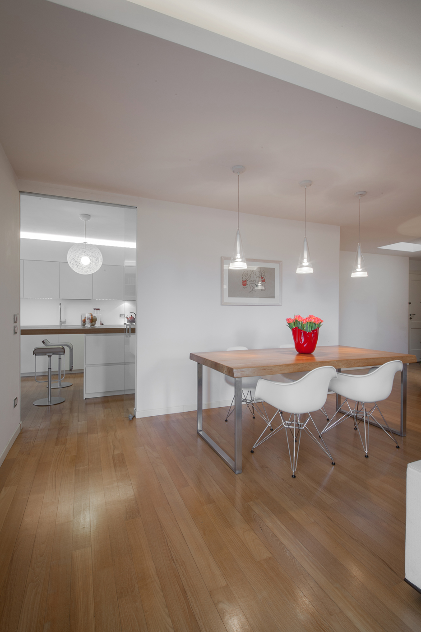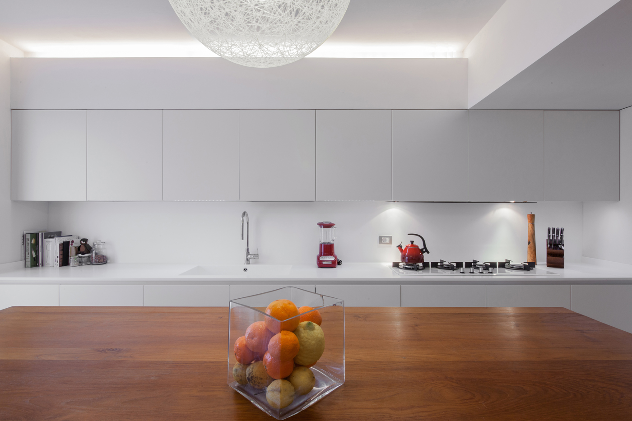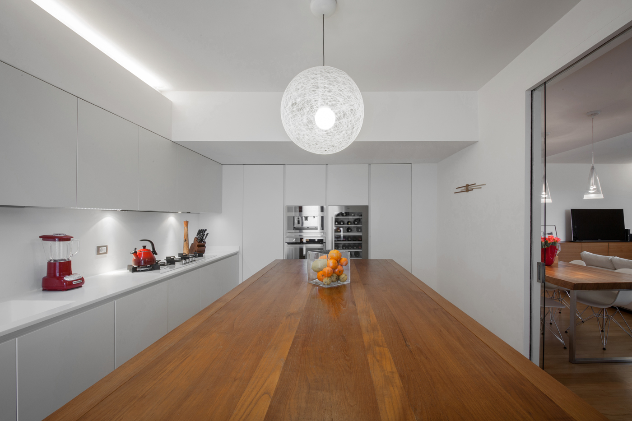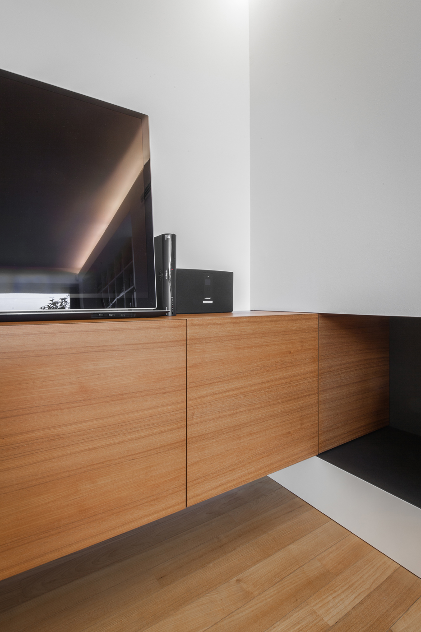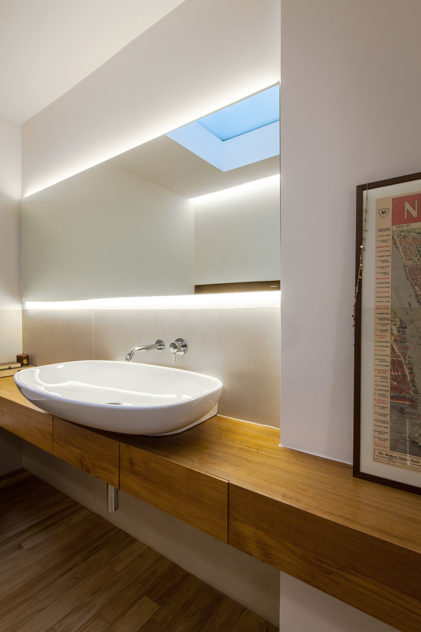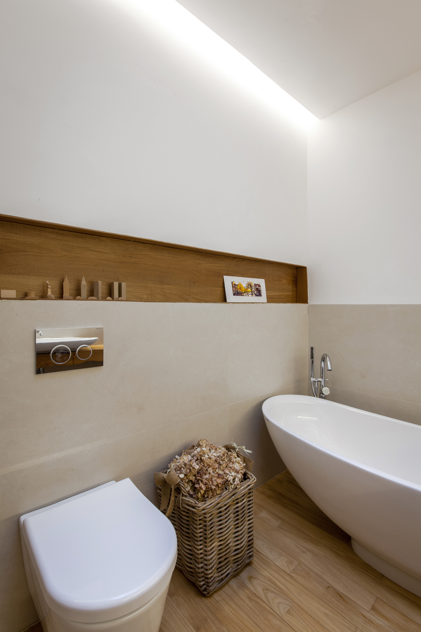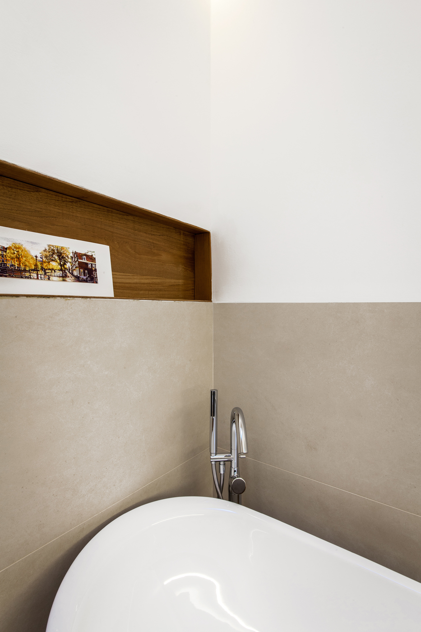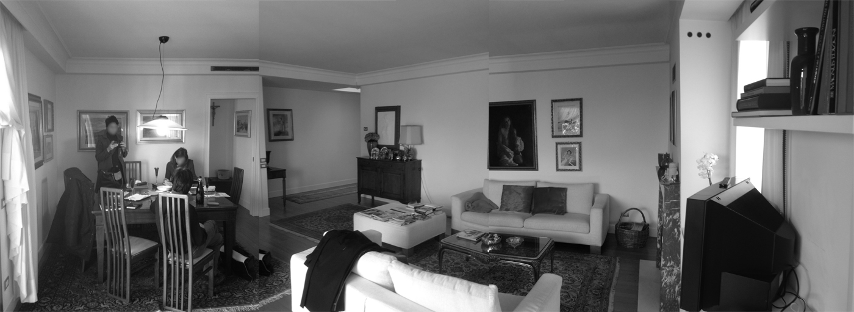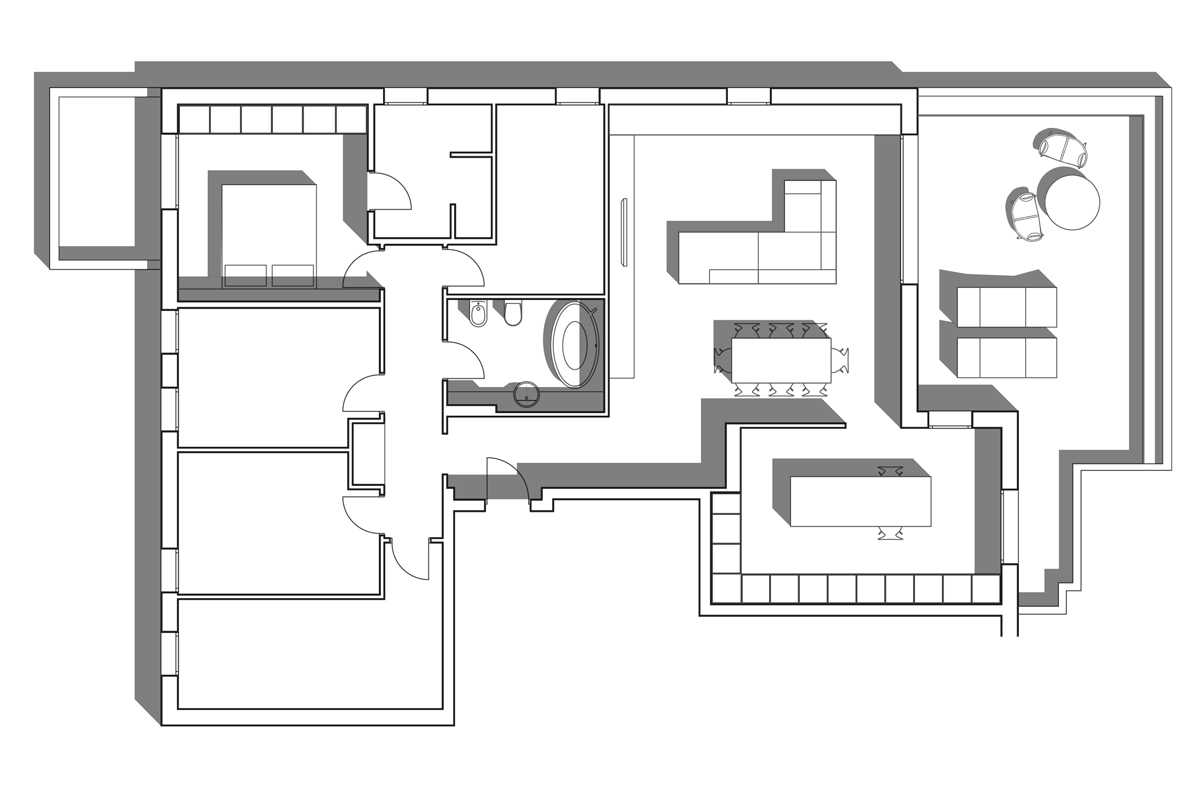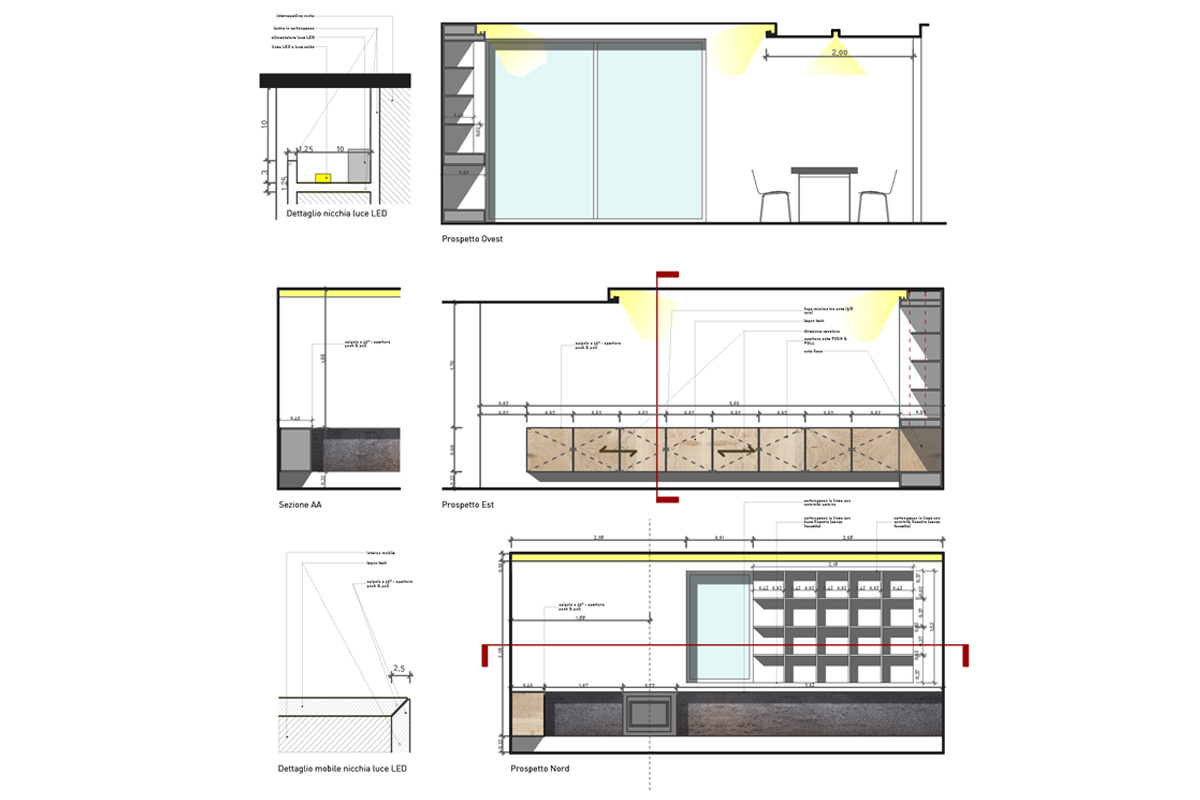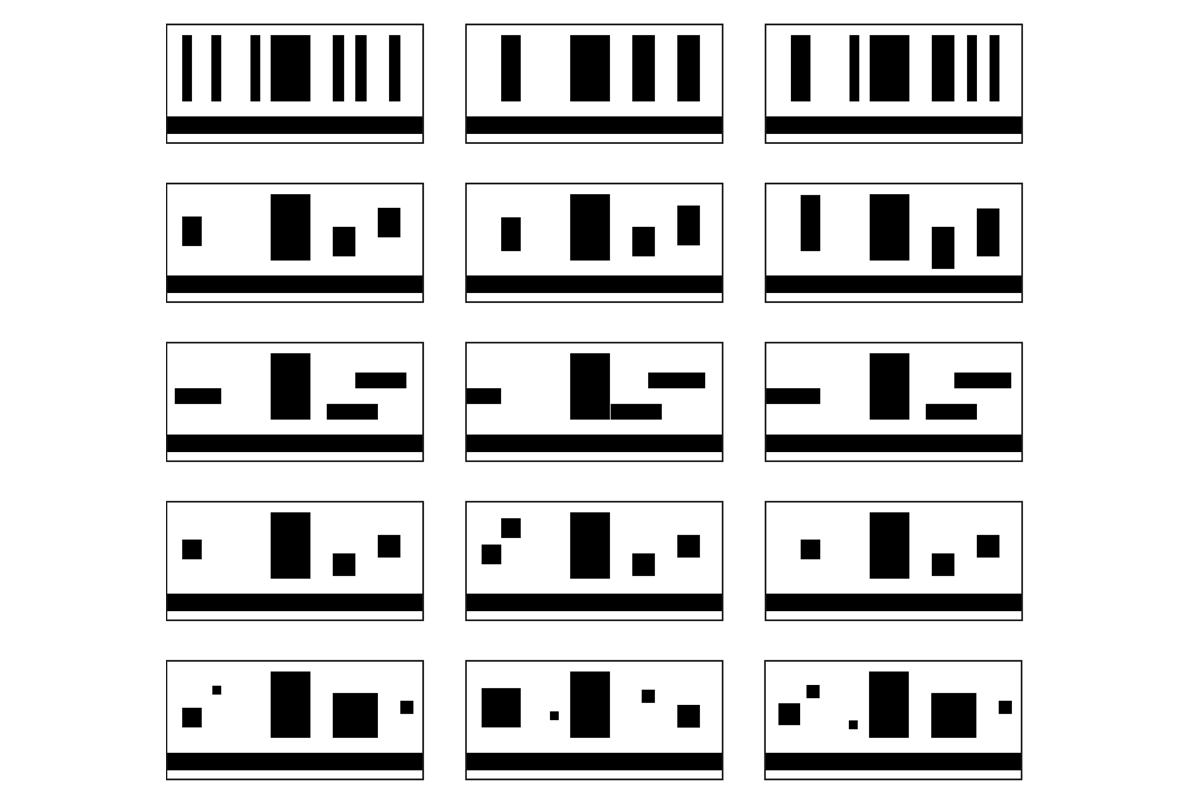The design of this housing unit consists of small pieces. Maintaining the same use of spaces, the main area of the living room is optimised by simply moving the entrance to the kitchen, allowing the new dining table to be inserted between the two passage points. In this way, the kitchen is optimised by including a central island whose top also becomes a table for quick meals. The main wall is redesigned, providing unity to the fixed elements present there (the fireplace and window) integrating everything into a single wall of furniture, imagining a large horizontal cut that rotates at one end to become a new piece of suspended furniture for the TV.
Lead Architects:
Vittorio Massimo
Project Location:
Sacile - Perdenone
Completion Year:
2012
Gross Built Area:
213 m2
Photography
Vittorio Massimo
