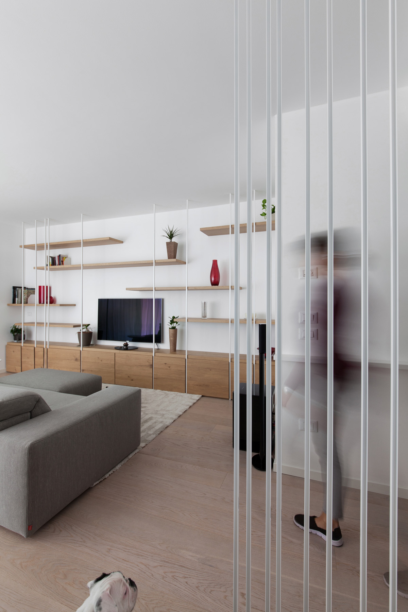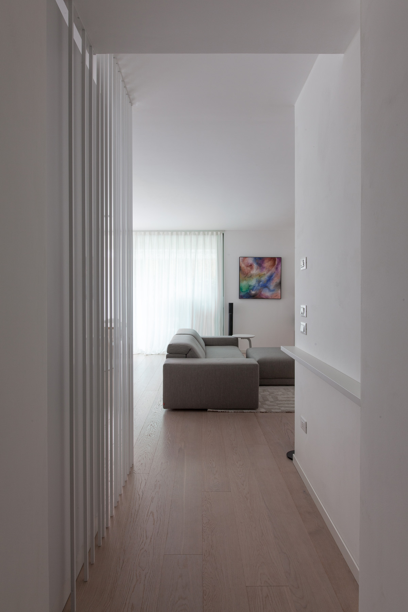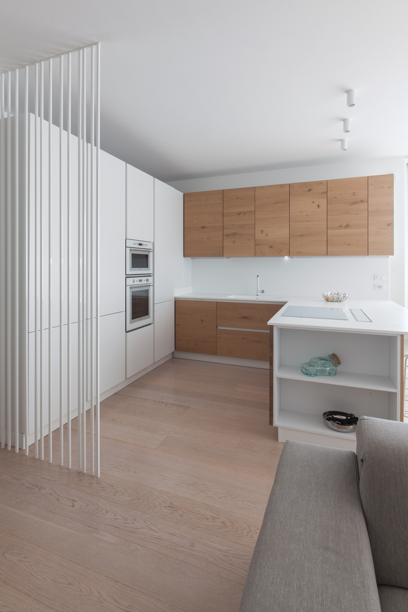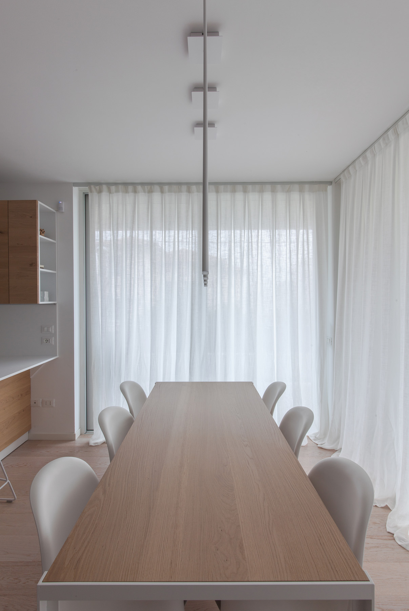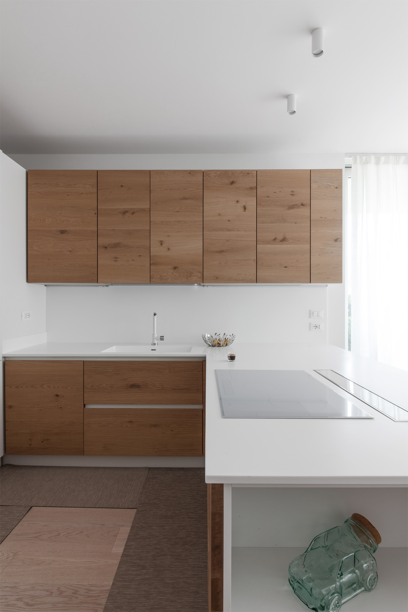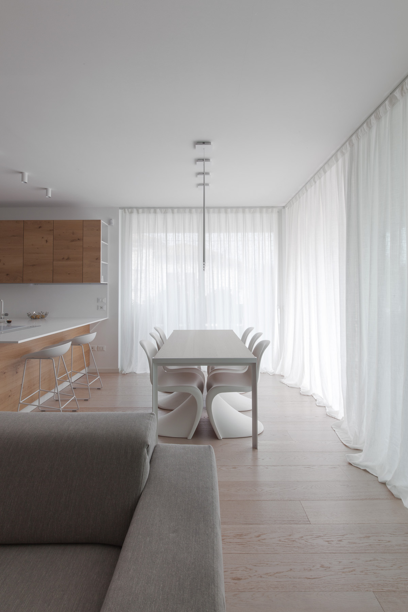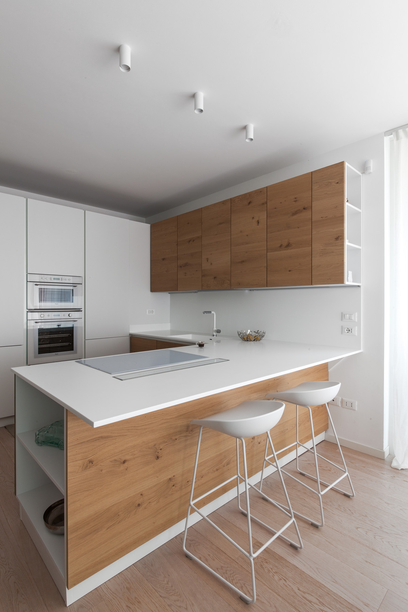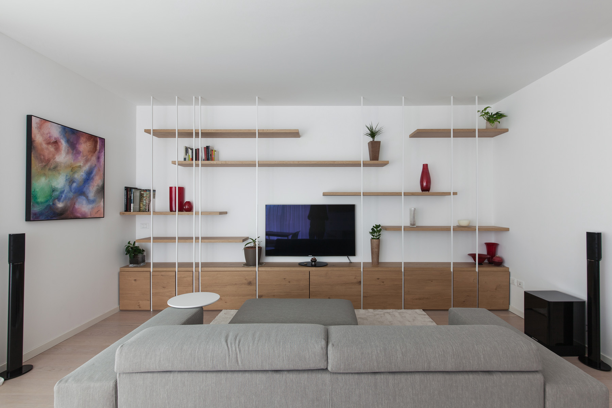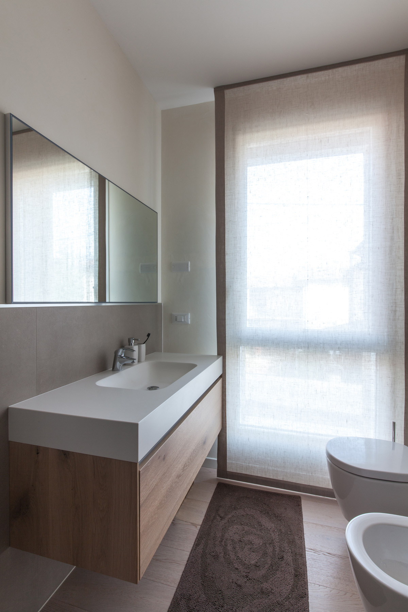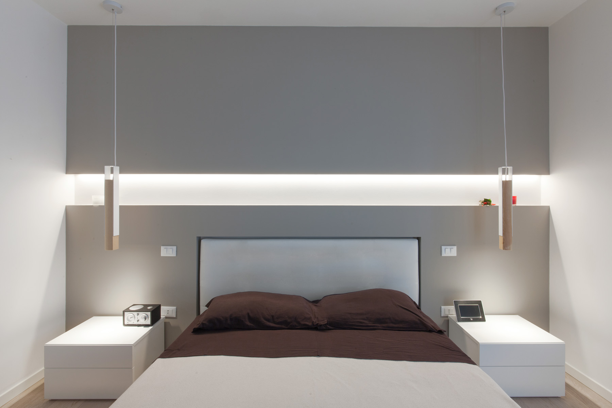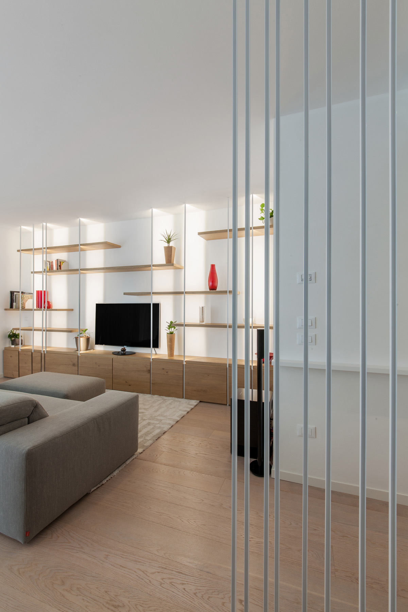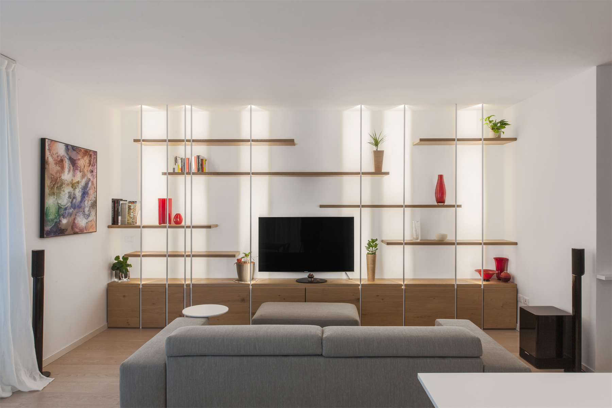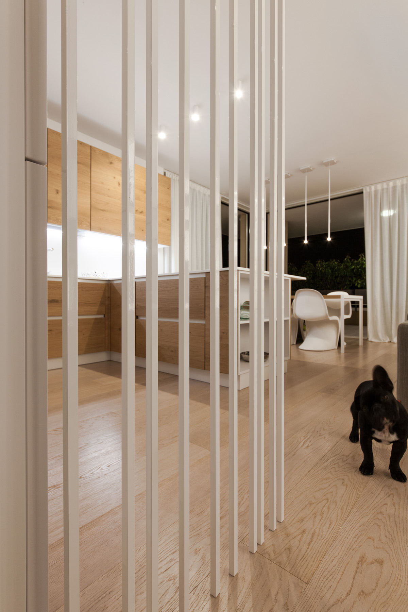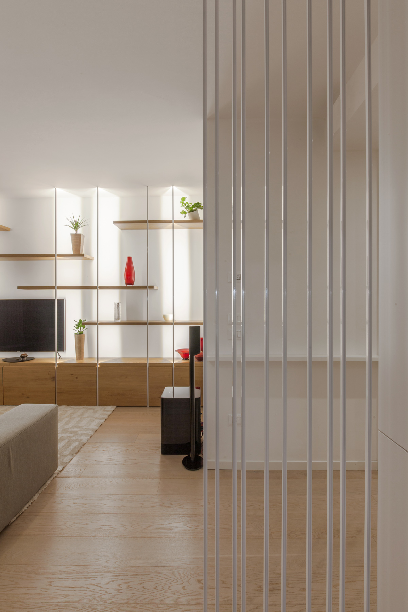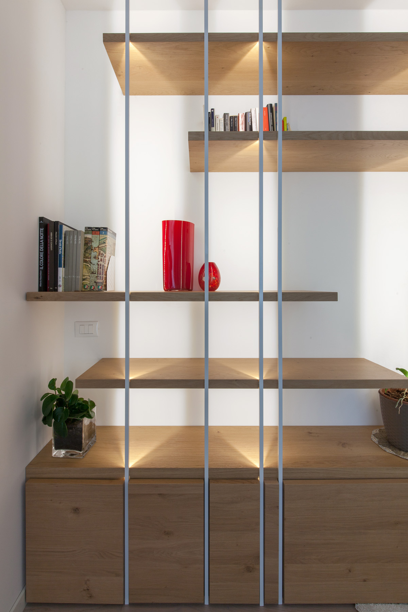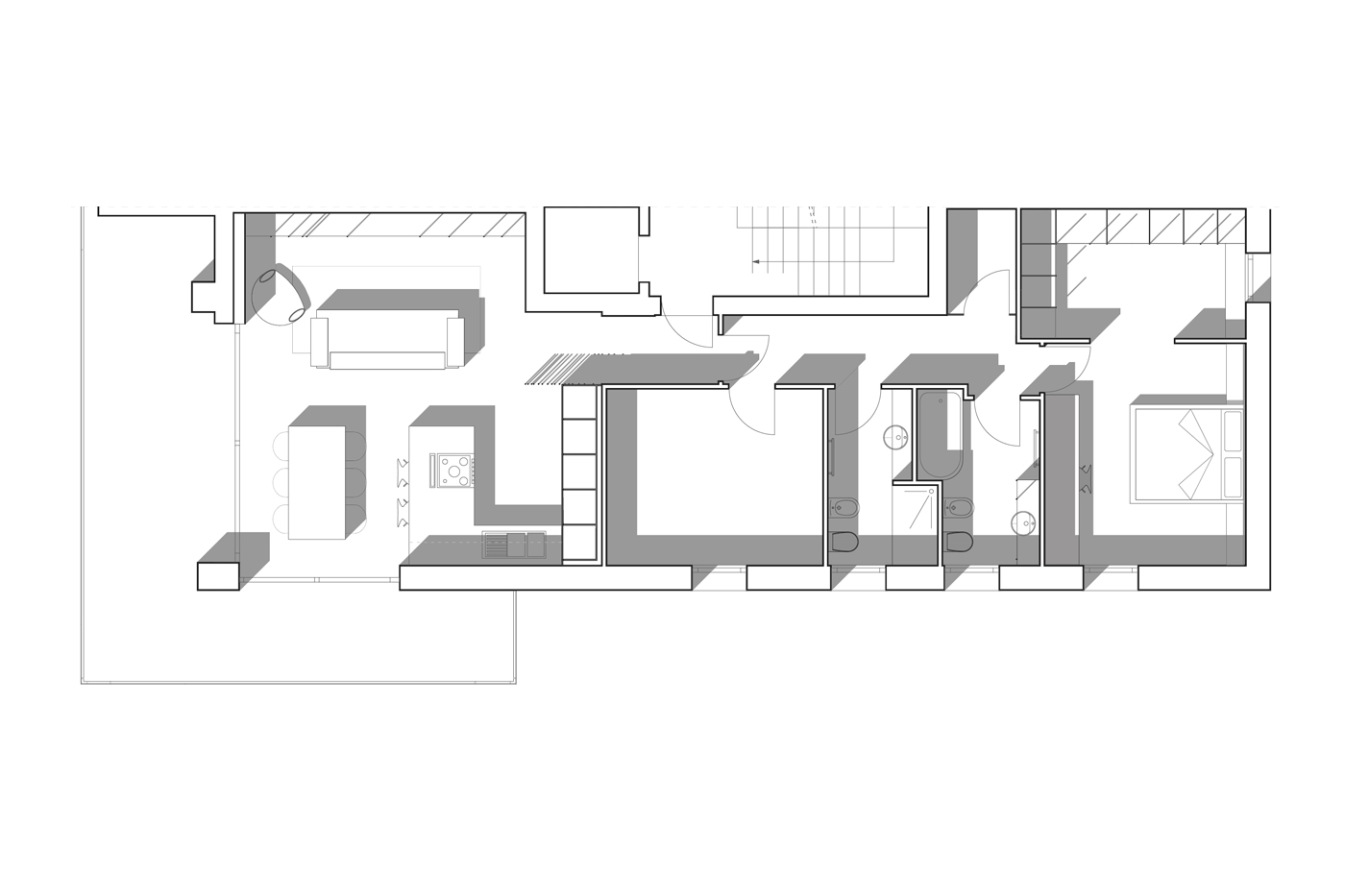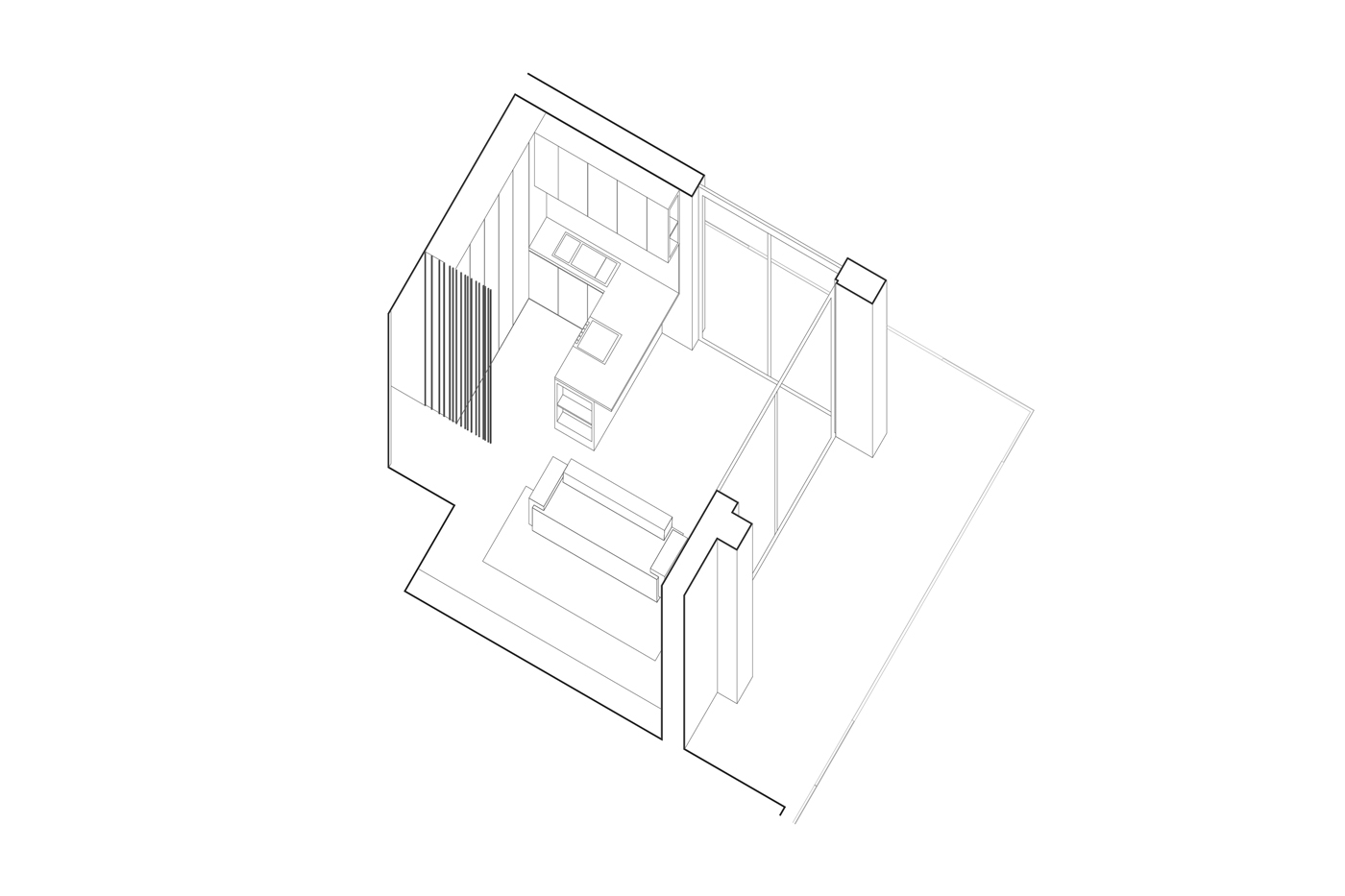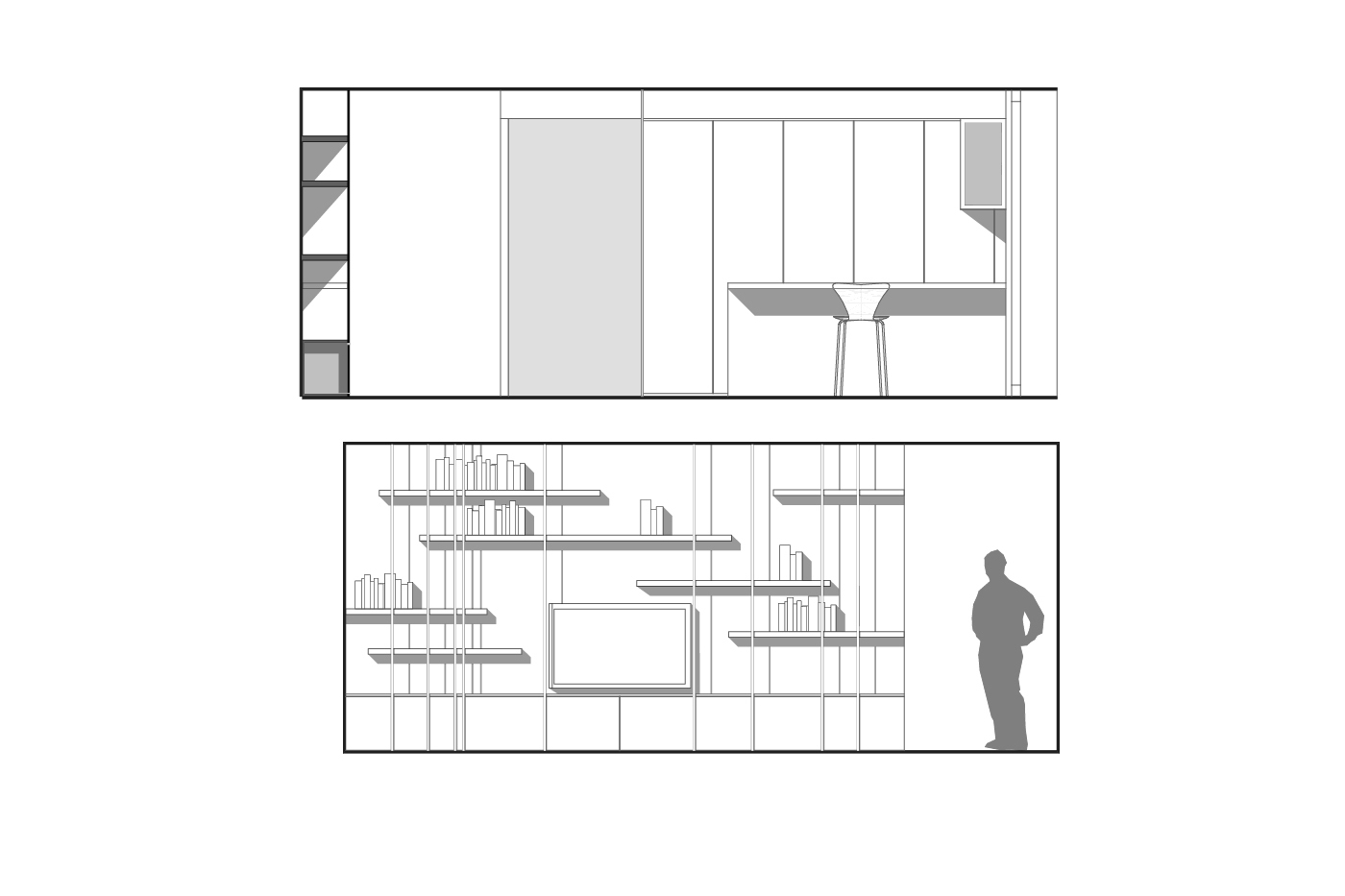The project concerns the internal layout of the spaces of this apartment outside the city center. Leaving the masonry almost unchanged, the design issue focused mainly on the quest to give a unitary character to the rooms of the dwelling. Playing on the professions of the customers (both in the field of fashion), we wanted to recall the design of the exhibitors’ stands by designing thin white metal profiles that become, according to needs, filter, structure, lighting accommodation . The wood essence is in fact the only material, which is entrusted with the function of making the environment more welcoming.
Lead Architects:
Vittorio Massimo
Project Location:
Treviso
Completion Year:
2017
Gross Built Area:
130 m2
Photography
Vittorio Massimo
